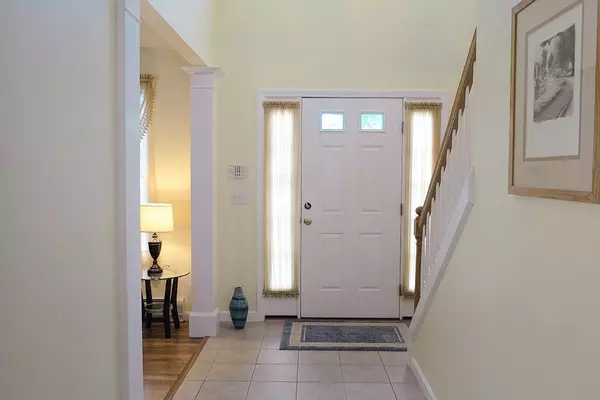$305,000
$319,900
4.7%For more information regarding the value of a property, please contact us for a free consultation.
20 Monicas Way New Bedford, MA 02745
3 Beds
2.5 Baths
1,776 SqFt
Key Details
Sold Price $305,000
Property Type Single Family Home
Sub Type Single Family Residence
Listing Status Sold
Purchase Type For Sale
Square Footage 1,776 sqft
Price per Sqft $171
MLS Listing ID 72359553
Sold Date 09/28/18
Style Colonial
Bedrooms 3
Full Baths 2
Half Baths 1
HOA Y/N false
Year Built 2003
Annual Tax Amount $4,744
Tax Year 2018
Lot Size 8,276 Sqft
Acres 0.19
Property Sub-Type Single Family Residence
Property Description
Pristine condition inside and out. Formal living room with gas fireplace and crown molding, formal dining with crown molding and chair rail, large kitchen with island and dining area that leads to deck, patio and fenced in yard with manicured trees for privacy, Master bedroom with walk in closet, and full bath with double vanity. 2 other good sized bedrooms and another full bath. 1/2 bath on 1st floor with laundry set up. Attached 1 car garage. Central air. Updated laminate floors. Alarm system. Fenced in yard. Ready to move in. Pride of ownership !
Location
State MA
County Bristol
Area Far North
Zoning Res A
Direction Rte 140 north to exit 5, left off exit to Phillips Road, right on Monicas Way.
Rooms
Basement Full, Bulkhead, Sump Pump, Concrete, Unfinished
Primary Bedroom Level Second
Dining Room Flooring - Laminate, Cable Hookup, Open Floorplan
Kitchen Flooring - Vinyl, Dining Area, Kitchen Island, Deck - Exterior, Exterior Access, Slider
Interior
Heating Baseboard, Natural Gas
Cooling Central Air
Flooring Vinyl, Carpet, Laminate
Fireplaces Number 1
Fireplaces Type Living Room
Appliance Range, Dishwasher, Gas Water Heater, Tank Water Heater, Utility Connections for Gas Range
Laundry First Floor
Exterior
Exterior Feature Rain Gutters
Garage Spaces 1.0
Fence Fenced/Enclosed, Fenced
Community Features Public Transportation, Shopping, Park, Medical Facility, Laundromat, Bike Path, Highway Access, House of Worship, Public School
Utilities Available for Gas Range
View Y/N Yes
View City View(s)
Roof Type Shingle
Total Parking Spaces 2
Garage Yes
Building
Lot Description Corner Lot, Gentle Sloping
Foundation Concrete Perimeter
Sewer Public Sewer
Water Public
Architectural Style Colonial
Schools
Elementary Schools Pulaski
Middle Schools Normandin
High Schools Nbhs
Others
Senior Community false
Read Less
Want to know what your home might be worth? Contact us for a FREE valuation!

Our team is ready to help you sell your home for the highest possible price ASAP
Bought with Kim Silva • Kim Silva Real Estate





