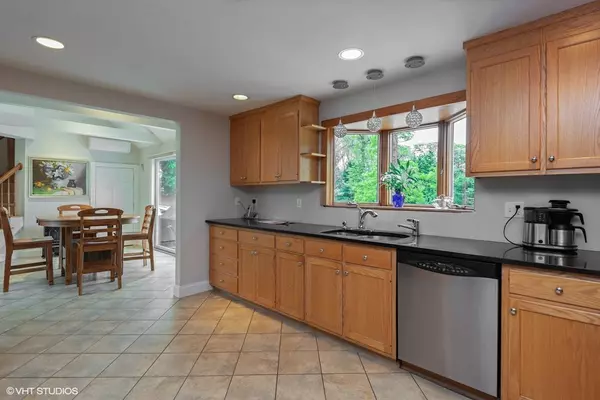$430,000
$450,000
4.4%For more information regarding the value of a property, please contact us for a free consultation.
1 Flat Rock Way Yarmouth, MA 02675
3 Beds
2 Baths
1,757 SqFt
Key Details
Sold Price $430,000
Property Type Single Family Home
Sub Type Single Family Residence
Listing Status Sold
Purchase Type For Sale
Square Footage 1,757 sqft
Price per Sqft $244
MLS Listing ID 72360241
Sold Date 09/06/18
Style Cape
Bedrooms 3
Full Baths 2
HOA Y/N false
Year Built 1975
Annual Tax Amount $3,097
Tax Year 2018
Lot Size 0.380 Acres
Acres 0.38
Property Description
Beautifully nestled on a corner lot, this fully renovated Cape shows wonderful pride of ownership. The spacious, gourmet kitchen features stone counter tops, Jenn Air, 6 burner range top, and separate wall oven. The front to back, first floor master bedroom offers hardwood floors, 3 closets, and is adjacent to a beautifully renovated full bath. The first floor also includes a living room/library with gas fireplace, and large eating/family room area with sliders to a large deck. Upstairs, there is a spacious, light & bright family media room. A separate stairway leads up to 2 bedrooms and full bath. This property also includes a walkout lower level. The beautifully landscaped lot includes a fenced in rear yard and side facing 2 car garage. A pleasure to show!
Location
State MA
County Barnstable
Area South Yarmouth
Zoning R-40
Direction On corner of North Dennis 'Rd & Flat Rock Way, just north of West Great Western Rd.
Rooms
Family Room Skylight, Flooring - Wall to Wall Carpet, Recessed Lighting
Basement Full, Walk-Out Access, Interior Entry, Concrete
Primary Bedroom Level Main
Kitchen Flooring - Stone/Ceramic Tile, Dining Area, Countertops - Stone/Granite/Solid, Countertops - Upgraded, Exterior Access, Recessed Lighting, Slider, Gas Stove
Interior
Heating Central, Baseboard, Natural Gas
Cooling Wall Unit(s)
Flooring Wood, Tile, Carpet
Fireplaces Number 1
Fireplaces Type Living Room
Appliance Oven, Dishwasher, Microwave, Countertop Range, Refrigerator, Washer, Dryer, ENERGY STAR Qualified Refrigerator, ENERGY STAR Qualified Dryer, ENERGY STAR Qualified Washer, Gas Water Heater, Tank Water Heater, Plumbed For Ice Maker, Utility Connections for Gas Range, Utility Connections for Electric Oven, Utility Connections for Electric Dryer
Laundry In Basement, Washer Hookup
Exterior
Garage Spaces 2.0
Fence Fenced
Utilities Available for Gas Range, for Electric Oven, for Electric Dryer, Washer Hookup, Icemaker Connection
Waterfront Description Beach Front, River, 1 to 2 Mile To Beach, Beach Ownership(Public)
Roof Type Shingle
Total Parking Spaces 4
Garage Yes
Building
Lot Description Corner Lot, Level
Foundation Concrete Perimeter
Sewer Inspection Required for Sale, Private Sewer
Water Public
Architectural Style Cape
Others
Senior Community false
Read Less
Want to know what your home might be worth? Contact us for a FREE valuation!

Our team is ready to help you sell your home for the highest possible price ASAP
Bought with Cynthia Harrington • Robert Paul Properties, Inc





