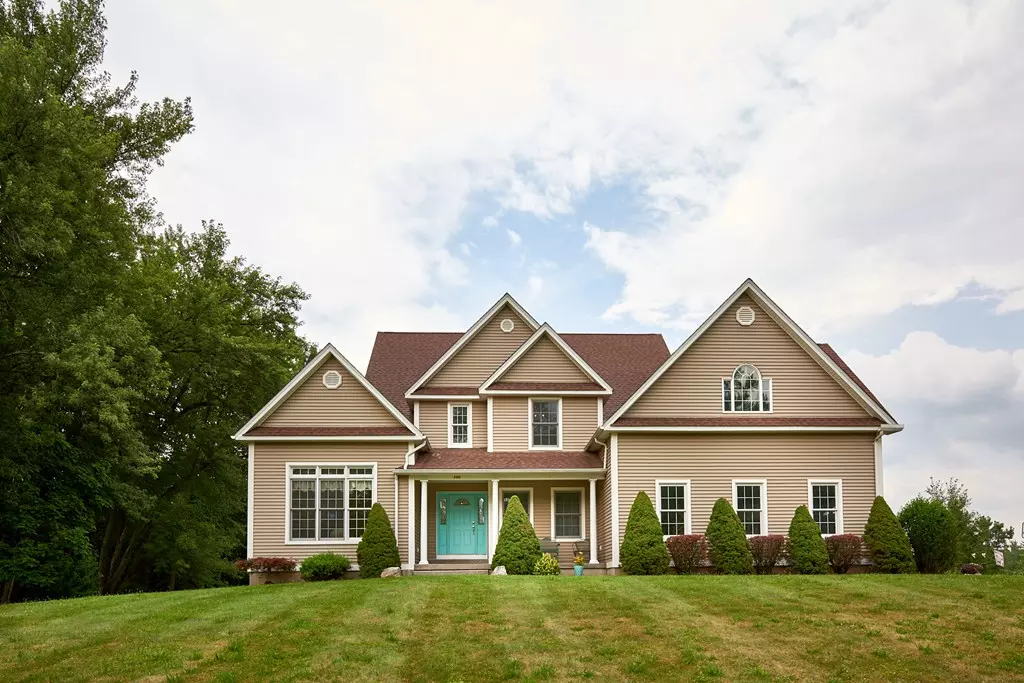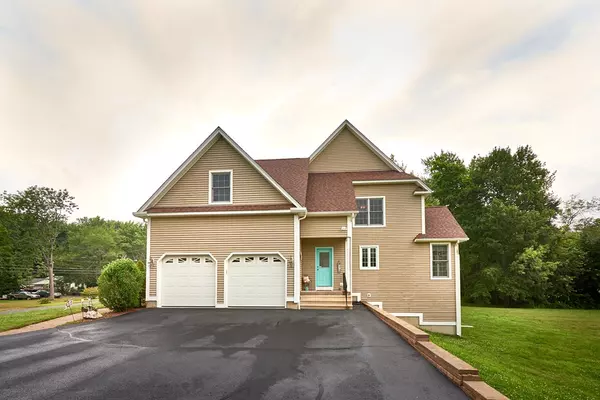$490,000
$499,900
2.0%For more information regarding the value of a property, please contact us for a free consultation.
595 So. West St Agawam, MA 01030
4 Beds
3.5 Baths
3,690 SqFt
Key Details
Sold Price $490,000
Property Type Single Family Home
Sub Type Single Family Residence
Listing Status Sold
Purchase Type For Sale
Square Footage 3,690 sqft
Price per Sqft $132
MLS Listing ID 72364870
Sold Date 10/22/18
Style Colonial
Bedrooms 4
Full Baths 3
Half Baths 1
HOA Y/N false
Year Built 2001
Annual Tax Amount $7,622
Tax Year 2018
Lot Size 1.100 Acres
Acres 1.1
Property Description
Soaring ceilings and space galore! Fabulous 2001 built colonial surrounded by woods and farms allows you to sit and let the rest of the world slip away. Loads of storage, tons of room and enough bathrooms for everyone! The dining room is off the foyer, separated by beautiful pillars and adorned with wainscoting and crown molding. The kitchen boasts bold black granite, a double oven, and a bright, cheery eat in area where you feel like one with nature. Gas fireplaces in the living room and family room. Family room is huge space not included in sq. ft. and despite its lower level location, has full sized sliders and lots of light. There is also a full sized bathroom and more finished space on that level. First floor master allows you to stay in this home for years to come. Another bonus--garages for three cars! Loaded with windows and ceiling fans throughout, composite deck and terrific color choices, this home is spacious, bright and cozy all at once. Don't miss out!
Location
State MA
County Hampden
Zoning BA
Direction Route 57 (Southwick St) to South West St. or Barry Road to South West St.
Rooms
Family Room Flooring - Laminate, Exterior Access, Slider
Basement Partially Finished, Walk-Out Access, Garage Access
Primary Bedroom Level Main
Dining Room Flooring - Hardwood, Chair Rail, Wainscoting
Kitchen Flooring - Stone/Ceramic Tile, Countertops - Stone/Granite/Solid, Countertops - Upgraded, Breakfast Bar / Nook
Interior
Interior Features Attic Access, Ceiling - Cathedral, Closet, Study, Game Room, Foyer, Den, Central Vacuum
Heating Forced Air, Natural Gas
Cooling Central Air
Flooring Tile, Carpet, Hardwood, Wood Laminate, Flooring - Wall to Wall Carpet, Flooring - Hardwood
Fireplaces Number 2
Fireplaces Type Family Room, Living Room
Appliance Oven, Dishwasher, Disposal, Countertop Range, Refrigerator, Washer, Dryer, Vacuum System, Gas Water Heater, Tank Water Heater, Plumbed For Ice Maker, Utility Connections for Electric Range, Utility Connections for Electric Oven, Utility Connections for Gas Dryer
Laundry Flooring - Stone/Ceramic Tile, Main Level, Electric Dryer Hookup, Exterior Access, Washer Hookup, First Floor
Exterior
Exterior Feature Rain Gutters, Professional Landscaping, Sprinkler System
Garage Spaces 3.0
Community Features Shopping, Park, Stable(s), Golf, Medical Facility, Bike Path, Highway Access, House of Worship, Public School
Utilities Available for Electric Range, for Electric Oven, for Gas Dryer, Washer Hookup, Icemaker Connection
Roof Type Shingle
Total Parking Spaces 4
Garage Yes
Building
Lot Description Wooded
Foundation Concrete Perimeter
Sewer Private Sewer
Water Public
Schools
Middle Schools Roberta Doering
High Schools Agawam
Others
Senior Community false
Read Less
Want to know what your home might be worth? Contact us for a FREE valuation!

Our team is ready to help you sell your home for the highest possible price ASAP
Bought with The Covenant Group • BKaye Realty






