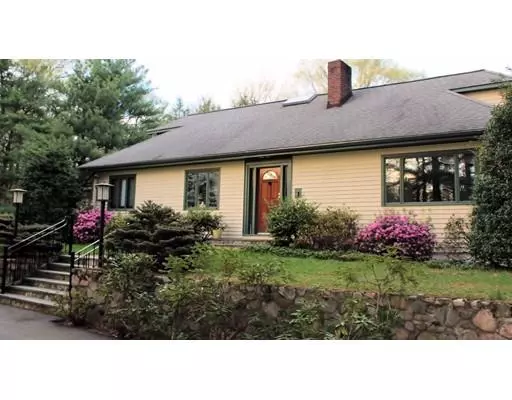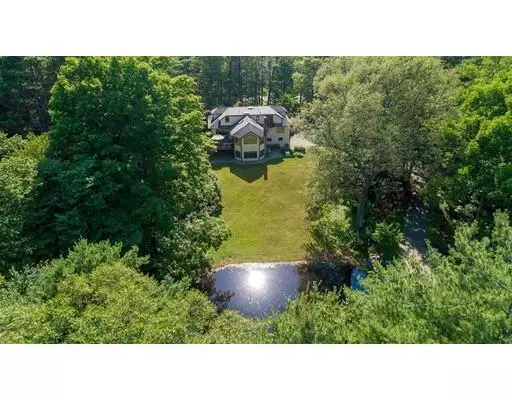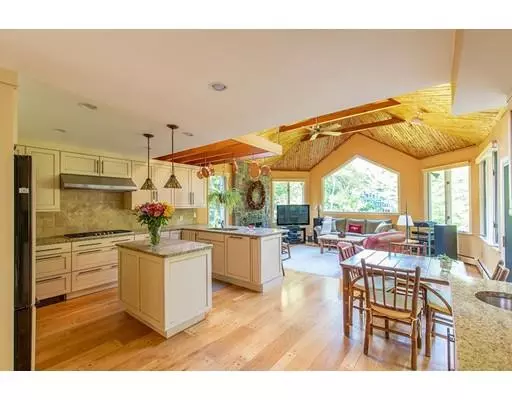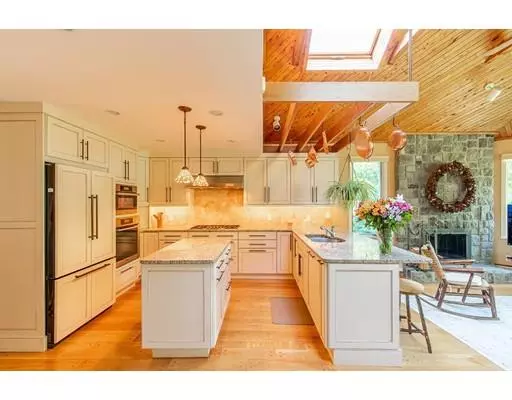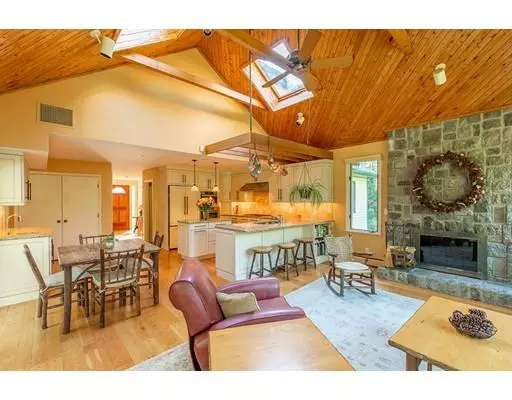$1,040,000
$1,150,000
9.6%For more information regarding the value of a property, please contact us for a free consultation.
8 Pine Street Dover, MA 02030
4 Beds
3 Baths
4,000 SqFt
Key Details
Sold Price $1,040,000
Property Type Single Family Home
Sub Type Single Family Residence
Listing Status Sold
Purchase Type For Sale
Square Footage 4,000 sqft
Price per Sqft $260
MLS Listing ID 72365568
Sold Date 04/30/19
Style Colonial, Contemporary
Bedrooms 4
Full Baths 3
HOA Y/N false
Year Built 1886
Annual Tax Amount $12,948
Tax Year 2019
Lot Size 1.950 Acres
Acres 1.95
Property Description
A circular drive makes an elegant approach to this extraordinary 4-bedroom, 3-bath home set on a height of land within walking distance to Dover's classic and convenient village center. Its recently renovated, eat-in, granite-countered kitchen opens to a spacious family room with fireplace, and a mahogany deck, both with beautiful views over the rolling lawn to a sparkling, stream-fed pond. The cathedral ceilinged dining and living rooms are ideal for formal entertaining. There is a proper master suite with updated bath and plenty of closet space. The walk-out lower level features a fireplaced bedroom suite with lovely views, kitchenette/wine room, and a fireplaced game room. This level also works as an in-law/au pair suite or professional office. Close to Noanet Woodlands, canoeing on the Charles, and top-rated public and private schools, this stunning retreat on the hill could soon be yours.
Location
State MA
County Norfolk
Zoning R1
Direction Centre Street to Pine Street
Rooms
Family Room Skylight, Cathedral Ceiling(s), Ceiling Fan(s), Flooring - Hardwood, Window(s) - Picture, Balcony / Deck, Slider
Basement Full
Primary Bedroom Level Second
Dining Room Flooring - Hardwood
Kitchen Flooring - Hardwood, Dining Area, Balcony / Deck, Countertops - Stone/Granite/Solid, Kitchen Island, Wet Bar, Deck - Exterior, Exterior Access, Recessed Lighting, Peninsula
Interior
Interior Features Recessed Lighting, Slider, Countertops - Stone/Granite/Solid, Game Room, Kitchen
Heating Central, Baseboard, Fireplace(s)
Cooling Central Air
Flooring Wood, Flooring - Wall to Wall Carpet
Fireplaces Number 4
Fireplaces Type Family Room, Living Room
Appliance Range, Oven, Dishwasher, Refrigerator, Oil Water Heater
Exterior
Exterior Feature Balcony, Storage, Professional Landscaping
Garage Spaces 2.0
Community Features Shopping, Tennis Court(s), Park, Walk/Jog Trails, Stable(s), Golf, Medical Facility, Bike Path, Conservation Area, Private School, Public School, University
Waterfront Description Waterfront, Stream, Pond
View Y/N Yes
View Scenic View(s)
Roof Type Shingle
Total Parking Spaces 6
Garage Yes
Building
Lot Description Sloped
Foundation Concrete Perimeter, Block
Sewer Private Sewer
Water Private
Architectural Style Colonial, Contemporary
Schools
Elementary Schools Chickering
Middle Schools Dover-Sherborn
High Schools Dover-Sherborn
Read Less
Want to know what your home might be worth? Contact us for a FREE valuation!

Our team is ready to help you sell your home for the highest possible price ASAP
Bought with Karen Van de Water • Coldwell Banker Residential Brokerage - Westwood

