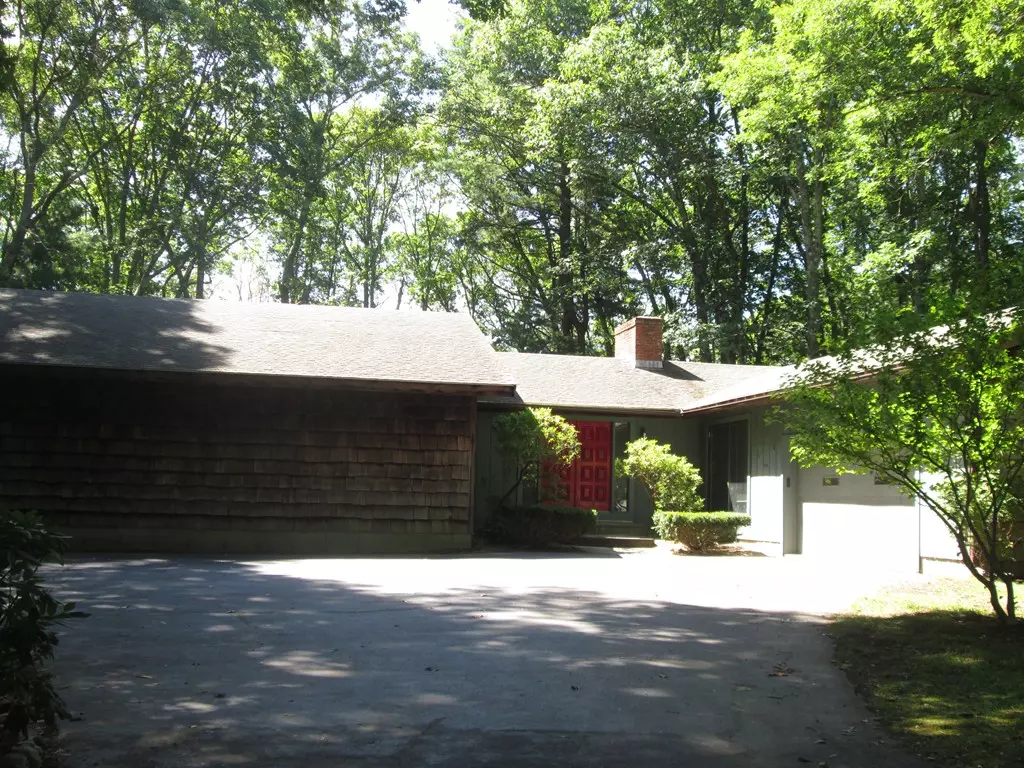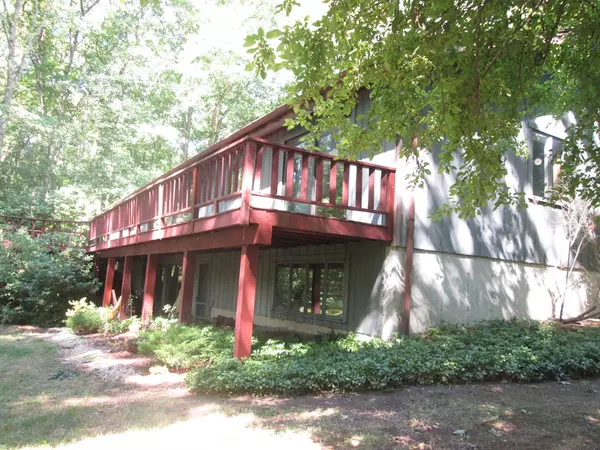$654,000
$685,000
4.5%For more information regarding the value of a property, please contact us for a free consultation.
28 Troutbrook Road Dover, MA 02030
3 Beds
2 Baths
2,277 SqFt
Key Details
Sold Price $654,000
Property Type Single Family Home
Sub Type Single Family Residence
Listing Status Sold
Purchase Type For Sale
Square Footage 2,277 sqft
Price per Sqft $287
MLS Listing ID 72365742
Sold Date 08/28/18
Style Ranch
Bedrooms 3
Full Baths 2
Year Built 1974
Annual Tax Amount $7,948
Tax Year 2018
Lot Size 2.060 Acres
Acres 2.06
Property Description
Large ranch with 2277 sf on main level, plus 2 rooms of basement finish. Great space and room flow! No major updates in past 20 years, but fully functional with 2 fireplaces and central air. North end of Dover, near Charles River and small boat landing. Top-rated Dover school system! Great walking neighborhood, child and pet friendly. Note: This is a 2-acre lot with power line easement occupying much of the left-hand side. Good tree buffer and distance between power lines and dwelling. This is a quiet, cul-de-sac neighborhood with no thru-traffic. First showings at the Open House on Sunday, July 22, 11 am - 1 pm.
Location
State MA
County Norfolk
Zoning R1
Direction Center to Claybrook to Troutbrook (bear right at fork)
Rooms
Family Room Flooring - Wall to Wall Carpet
Basement Full, Partially Finished, Walk-Out Access, Interior Entry, Concrete
Primary Bedroom Level First
Dining Room Flooring - Wood, Deck - Exterior
Kitchen Flooring - Stone/Ceramic Tile, Dining Area
Interior
Interior Features Den
Heating Forced Air, Oil
Cooling Central Air
Flooring Wood, Tile, Flooring - Wall to Wall Carpet
Fireplaces Number 2
Fireplaces Type Family Room, Living Room
Appliance Range, Dishwasher, Vacuum System
Laundry In Basement
Exterior
Garage Spaces 2.0
Roof Type Shingle
Total Parking Spaces 2
Garage Yes
Building
Lot Description Wooded, Easements
Foundation Concrete Perimeter
Sewer Inspection Required for Sale, Private Sewer
Water Private
Architectural Style Ranch
Schools
High Schools Dover-Sherborn
Read Less
Want to know what your home might be worth? Contact us for a FREE valuation!

Our team is ready to help you sell your home for the highest possible price ASAP
Bought with Douglas Munsell • Longwood Associates





