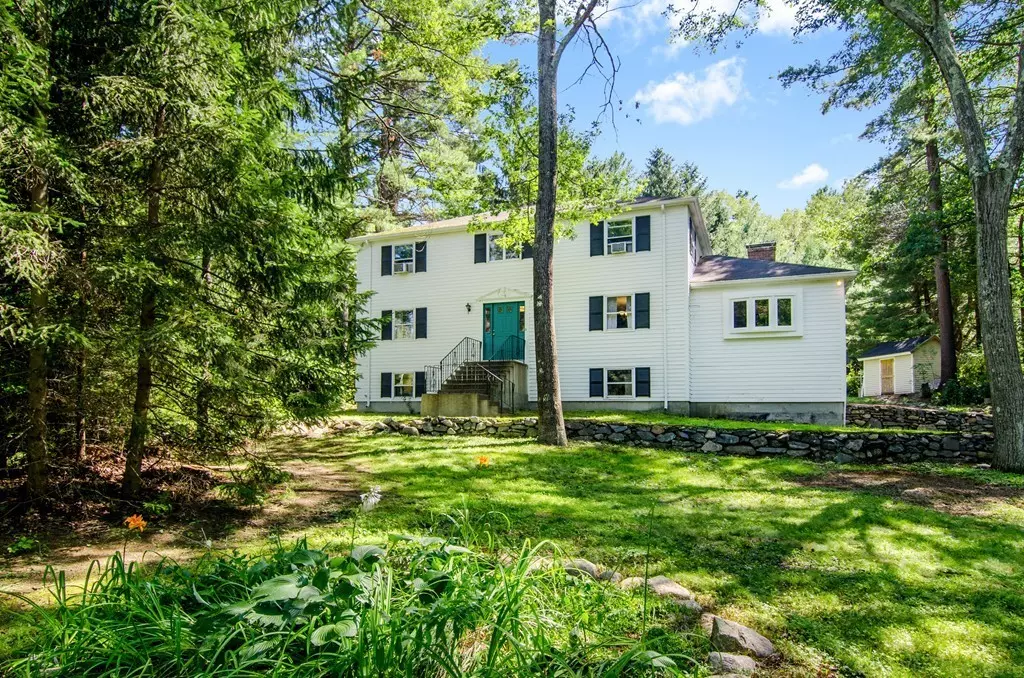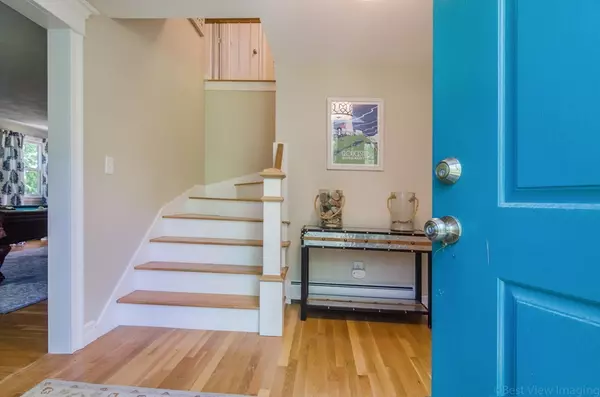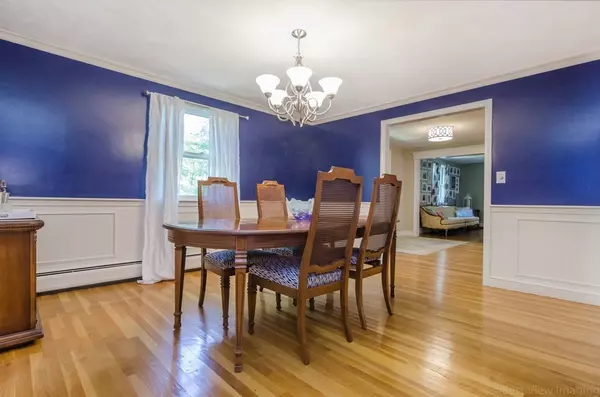$665,000
$665,000
For more information regarding the value of a property, please contact us for a free consultation.
29 Robinwood Acton, MA 01720
4 Beds
2.5 Baths
2,416 SqFt
Key Details
Sold Price $665,000
Property Type Single Family Home
Sub Type Single Family Residence
Listing Status Sold
Purchase Type For Sale
Square Footage 2,416 sqft
Price per Sqft $275
MLS Listing ID 72366333
Sold Date 09/11/18
Style Colonial
Bedrooms 4
Full Baths 2
Half Baths 1
HOA Y/N false
Year Built 1976
Annual Tax Amount $10,881
Tax Year 2018
Lot Size 1.530 Acres
Acres 1.53
Property Description
This beautiful Colonial in a desirable Acton neighborhood and easy access to Route 2, has been transformed in the last 3 years! It's 2017 kitchen, with sparkling white cabinets, granite countertop, hardwood floor, french door and wide open layout leads to the updated front to back cathedral ceiling family room with stunning architectural beams, a wood burning fireplace & abundance of natural light. New kitchen and bathrooms, french doors, freshly painted rooms, crown molding, and new interior doors, are just the tip of the iceberg of improvements. On the 1st floor you'll also find a delightful dining room, a living room, half bath & a pantry to die for! Upstairs are 4 generous sized bedrooms, one which is a master w/ensuite bath & walk in closet! Choose your outdoor space from either a cathedral ceiling screened porch, a spacious wooden deck, or the expansive grassy backyard! Just minutes from conservation land, shopping, grocery stores, route 2 or the bustling W. Concord center!
Location
State MA
County Middlesex
Zoning Res
Direction School Street to Hosmer St. Left onto Hosmer Street and then right onto Robinwood Road.
Rooms
Family Room Cathedral Ceiling(s), Beamed Ceilings, Flooring - Hardwood, Window(s) - Bay/Bow/Box, French Doors
Basement Full, Interior Entry, Garage Access
Primary Bedroom Level Second
Dining Room Flooring - Hardwood, Window(s) - Bay/Bow/Box, Chair Rail
Kitchen Flooring - Hardwood, Pantry, Countertops - Stone/Granite/Solid, French Doors, Cabinets - Upgraded, Exterior Access, Open Floorplan, Recessed Lighting
Interior
Interior Features Closet, Entrance Foyer, Wet Bar
Heating Baseboard, Natural Gas
Cooling Window Unit(s)
Flooring Wood, Tile, Flooring - Hardwood
Fireplaces Number 1
Fireplaces Type Family Room
Appliance Range, Dishwasher, Microwave, Refrigerator, Gas Water Heater, Utility Connections for Electric Range
Laundry First Floor
Exterior
Exterior Feature Rain Gutters, Garden, Stone Wall
Garage Spaces 2.0
Community Features Public Transportation, Shopping, Pool, Park, Walk/Jog Trails, Stable(s), Medical Facility, Conservation Area, Highway Access, House of Worship, Public School, T-Station
Utilities Available for Electric Range
Waterfront false
Roof Type Shingle
Total Parking Spaces 6
Garage Yes
Building
Lot Description Corner Lot, Wooded, Cleared
Foundation Concrete Perimeter
Sewer Private Sewer
Water Public
Schools
Elementary Schools Choice Of 6
Middle Schools R.J. Grey
High Schools Abrhs
Read Less
Want to know what your home might be worth? Contact us for a FREE valuation!

Our team is ready to help you sell your home for the highest possible price ASAP
Bought with Erika Welch • Rettman Associates






