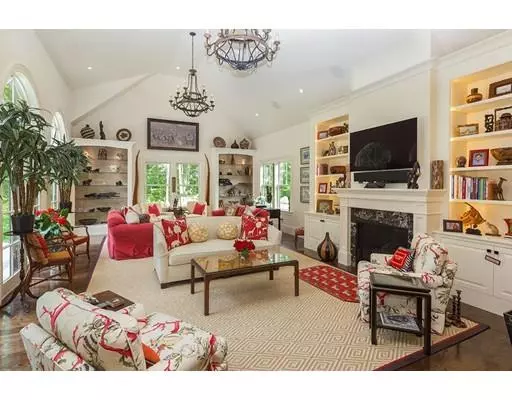$1,225,000
$1,295,000
5.4%For more information regarding the value of a property, please contact us for a free consultation.
3 Pine Ridge Lane Mattapoisett, MA 02739
3 Beds
3 Baths
5,391 SqFt
Key Details
Sold Price $1,225,000
Property Type Single Family Home
Sub Type Single Family Residence
Listing Status Sold
Purchase Type For Sale
Square Footage 5,391 sqft
Price per Sqft $227
Subdivision The Bay Club
MLS Listing ID 72370833
Sold Date 06/17/19
Style Colonial
Bedrooms 3
Full Baths 3
HOA Fees $175/ann
HOA Y/N true
Year Built 2018
Tax Year 2019
Lot Size 0.760 Acres
Acres 0.76
Property Description
Just completed, stunning new construction offering at the Bay Club of Mattapoisett. This custom home has been designed to embrace the outdoors with a spacious open floor plan and abundant natural light. Located on a private cul-de-sac with views of the 3rd hole of the golf course, this gracious 5,391 sf home features fine craftsmanship and high-end finishes. Numerous floor to ceiling french doors found throughout overlook the generous bluestone patio and koi pond.The great room features a cathedral ceiling, built ins and gas fireplace and opens to the chef's eat in kitchen with top of the line appliances w bar area that is ideal for entertaining. A sumptuous first floor master bedroom suite features cathedral ceilings, gas fireplace, lux bathroom and enormous custom closet. The second floor features a guest suite, bar area, and media room. Several multi purpose rooms allow for flexibility in their use. A meticulous attention to detail is found throughout. Motivated seller.
Location
State MA
County Plymouth
Zoning RES
Direction Rt. 6 to Bay Club gatehouse. Straight on Bay Club Dr, left on Pine Ridge, right on Pine Ridge Lane.
Rooms
Basement Full
Primary Bedroom Level First
Interior
Interior Features Wet Bar, Wired for Sound
Heating Forced Air, Natural Gas
Cooling Central Air
Flooring Hardwood
Fireplaces Number 2
Fireplaces Type Living Room
Appliance Oven, Dishwasher, Disposal, Countertop Range, Refrigerator, Freezer, Washer, Dryer, Wine Refrigerator, Gas Water Heater, Utility Connections for Gas Range
Laundry First Floor
Exterior
Exterior Feature Rain Gutters, Professional Landscaping, Sprinkler System
Garage Spaces 2.0
Community Features Pool, Tennis Court(s), Walk/Jog Trails, Golf, Medical Facility, Bike Path, Conservation Area, Highway Access, House of Worship, Marina, Public School
Utilities Available for Gas Range
Waterfront Description Beach Front, Harbor, 1/2 to 1 Mile To Beach, Beach Ownership(Public)
Roof Type Shingle
Total Parking Spaces 8
Garage Yes
Building
Lot Description Level
Foundation Concrete Perimeter
Sewer Public Sewer
Water Public
Others
Senior Community false
Read Less
Want to know what your home might be worth? Contact us for a FREE valuation!

Our team is ready to help you sell your home for the highest possible price ASAP
Bought with Joanna Dresser • LandVest, Inc.






