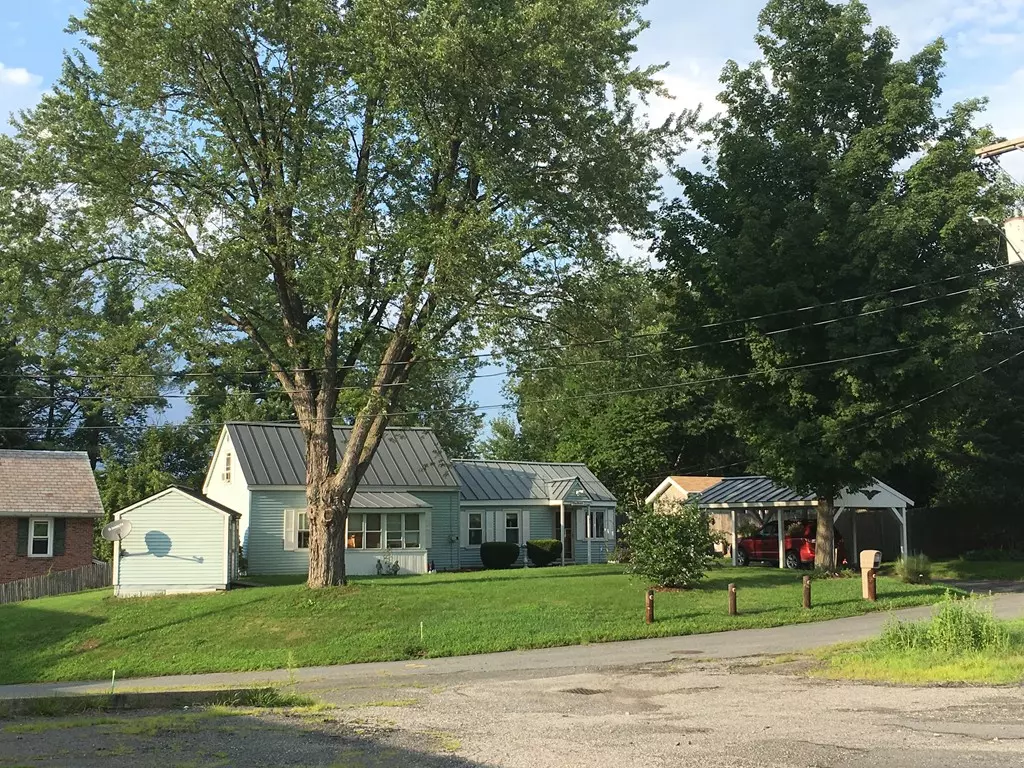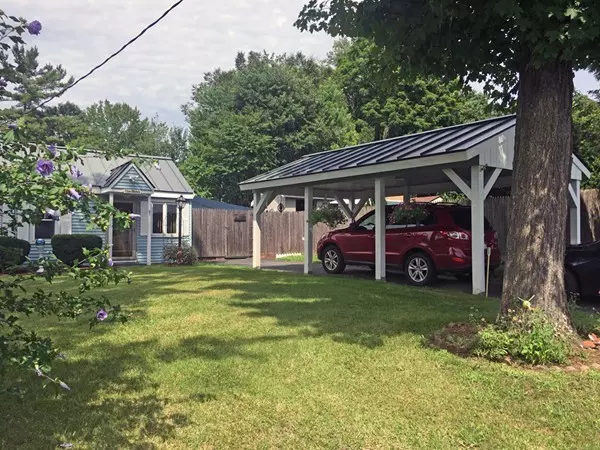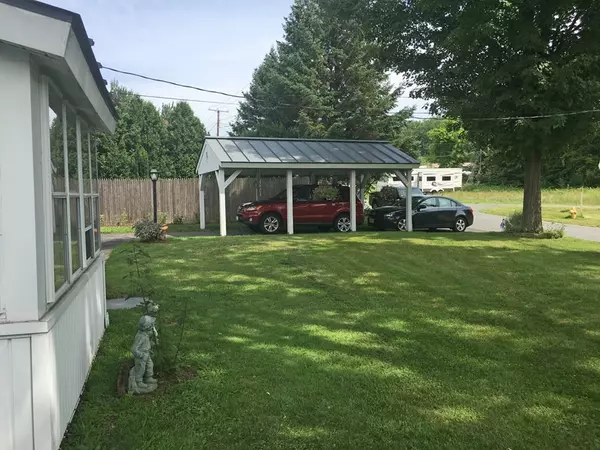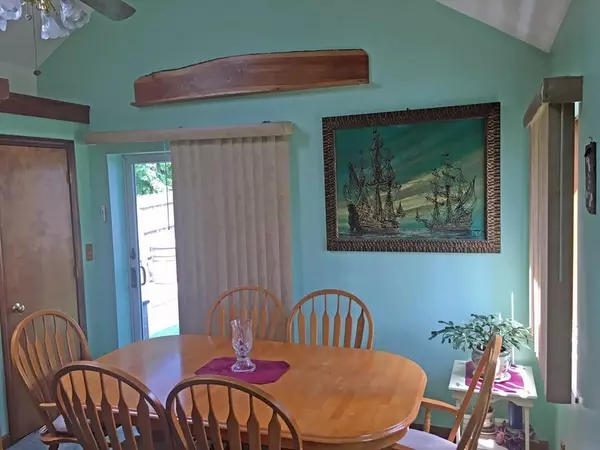$159,000
$159,000
For more information regarding the value of a property, please contact us for a free consultation.
97 Newton Street Greenfield, MA 01301
3 Beds
1 Bath
920 SqFt
Key Details
Sold Price $159,000
Property Type Single Family Home
Sub Type Single Family Residence
Listing Status Sold
Purchase Type For Sale
Square Footage 920 sqft
Price per Sqft $172
MLS Listing ID 72372054
Sold Date 12/21/18
Style Other (See Remarks)
Bedrooms 3
Full Baths 1
Year Built 1905
Annual Tax Amount $3,014
Tax Year 2018
Lot Size 10,018 Sqft
Acres 0.23
Property Sub-Type Single Family Residence
Property Description
Charming home, impeccably cared for located on a dead end street. Metal roofs, vinyl siding, newer windows and a ton of privacy. There is a 16x32 in-ground pool surrounded by ample patio space, fencing and privacy trees. Sit in the large pool house (additional refrigerator included) or underneath the electric retractable awning off the side of the house. A great outdoor space for entertaining or just relaxing. A slider leads into the dining area with a vaulted ceiling, sky light and ceiling fan. The kitchen has oak cabinets and new quartz counter tops. The bathroom is updated and has a large stand up shower. Laundry is on the first floor as well along with additional pantry space. Hard wood floors under the carpets. There is a great storage shed and a car port that has additional storage space above it as well. There are electrical outlets throughout the property making any project easily accomplished. This home also had a Mass Save audit and updates done a few years ago.
Location
State MA
County Franklin
Zoning GC
Direction From Main St,, straight onto the Mohawk Trail, left onto Newton St at the lights next to car wash
Rooms
Basement Partial, Dirt Floor, Unfinished
Primary Bedroom Level First
Dining Room Skylight, Cathedral Ceiling(s), Ceiling Fan(s), Closet/Cabinets - Custom Built, Flooring - Vinyl, Exterior Access, Remodeled, Slider
Kitchen Flooring - Vinyl, Countertops - Stone/Granite/Solid, Cabinets - Upgraded, Remodeled
Interior
Heating Forced Air, Electric Baseboard, Oil, Electric
Cooling Window Unit(s)
Flooring Vinyl, Carpet, Laminate
Appliance Range, Oven, Refrigerator, Washer, Dryer, Propane Water Heater, Utility Connections for Electric Range, Utility Connections for Electric Oven, Utility Connections for Electric Dryer
Laundry Washer Hookup
Exterior
Exterior Feature Storage, Decorative Lighting
Fence Fenced/Enclosed, Fenced
Pool In Ground
Community Features Public Transportation, Shopping, Walk/Jog Trails, Medical Facility, Highway Access, House of Worship, Private School, Public School
Utilities Available for Electric Range, for Electric Oven, for Electric Dryer, Washer Hookup
Roof Type Metal
Total Parking Spaces 2
Garage No
Private Pool true
Building
Lot Description Corner Lot, Gentle Sloping
Foundation Stone, Brick/Mortar
Sewer Public Sewer
Water Public
Architectural Style Other (See Remarks)
Others
Acceptable Financing Contract
Listing Terms Contract
Read Less
Want to know what your home might be worth? Contact us for a FREE valuation!

Our team is ready to help you sell your home for the highest possible price ASAP
Bought with Tina Perkins • Ruggeri Real Estate





