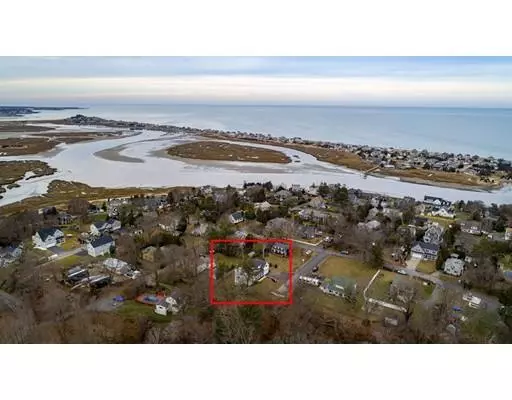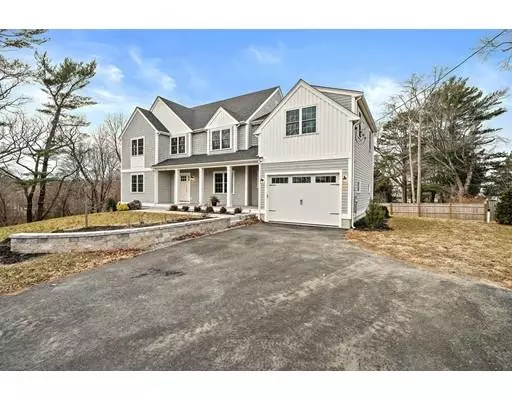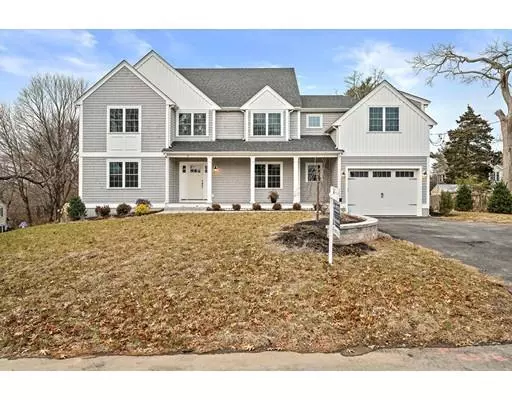$735,000
$759,900
3.3%For more information regarding the value of a property, please contact us for a free consultation.
5 Janet Rd Marshfield, MA 02050
4 Beds
2.5 Baths
3,000 SqFt
Key Details
Sold Price $735,000
Property Type Single Family Home
Sub Type Single Family Residence
Listing Status Sold
Purchase Type For Sale
Square Footage 3,000 sqft
Price per Sqft $245
Subdivision Ferry Hill
MLS Listing ID 72373781
Sold Date 03/29/19
Style Colonial
Bedrooms 4
Full Baths 2
Half Baths 1
Year Built 2018
Tax Year 2018
Lot Size 10,454 Sqft
Acres 0.24
Property Description
New Construction! Gorgeous quality built 4 bedroom colonial with gleaming wood floors throughout in highly sought after Ferry Hill neighborhood of Marshfield. First floor has open concept with stunning kitchen with gorgeous painted cabinets, sparkling granite counters and high end stainless appliances. open to spacious eat in area, with sliding barn doors to family room with gas fireplace. Dining room and den with pretty french doors. Upstairs features a lovely master suite with double closets and very well appointed mstr bath with double sinks, tiled shower w/ glass door and soaking tub, 3 additional bedrooms, laundry room and a wonderful great room with good morning staircase from first level. All nestled on a peaceful and serene location abutting conservation land and within walking distance to Humarock Village! Beach, North River, Marinas, Restaurants and shops! Eames way school!
Location
State MA
County Plymouth
Area Marshfield Hills
Zoning R1
Direction Columbia to janet
Rooms
Family Room Flooring - Hardwood, French Doors, Recessed Lighting
Basement Full, Walk-Out Access
Primary Bedroom Level Second
Dining Room Flooring - Hardwood, French Doors, Wainscoting
Kitchen Countertops - Stone/Granite/Solid, Countertops - Upgraded, Kitchen Island, Breakfast Bar / Nook, Cabinets - Upgraded, Recessed Lighting, Stainless Steel Appliances
Interior
Interior Features Recessed Lighting, Office, Bonus Room
Heating Forced Air, Natural Gas
Cooling Central Air
Flooring Wood, Tile, Hardwood, Flooring - Hardwood
Fireplaces Number 1
Fireplaces Type Family Room
Appliance Range, Microwave, ENERGY STAR Qualified Refrigerator, ENERGY STAR Qualified Dishwasher, Gas Water Heater, Propane Water Heater, Utility Connections for Gas Range, Utility Connections for Gas Oven, Utility Connections for Gas Dryer, Utility Connections for Electric Dryer
Laundry Flooring - Stone/Ceramic Tile, Second Floor, Washer Hookup
Exterior
Garage Spaces 1.0
Fence Fenced
Utilities Available for Gas Range, for Gas Oven, for Gas Dryer, for Electric Dryer, Washer Hookup
Waterfront false
Waterfront Description Beach Front, Bay, Harbor, Ocean, River, Walk to, 0 to 1/10 Mile To Beach, Beach Ownership(Public)
View Y/N Yes
View Scenic View(s)
Roof Type Shingle
Total Parking Spaces 5
Garage Yes
Building
Lot Description Other
Foundation Concrete Perimeter
Sewer Private Sewer
Water Public
Read Less
Want to know what your home might be worth? Contact us for a FREE valuation!

Our team is ready to help you sell your home for the highest possible price ASAP
Bought with Nicole DeFrancesco • Silverstone Realty Group






