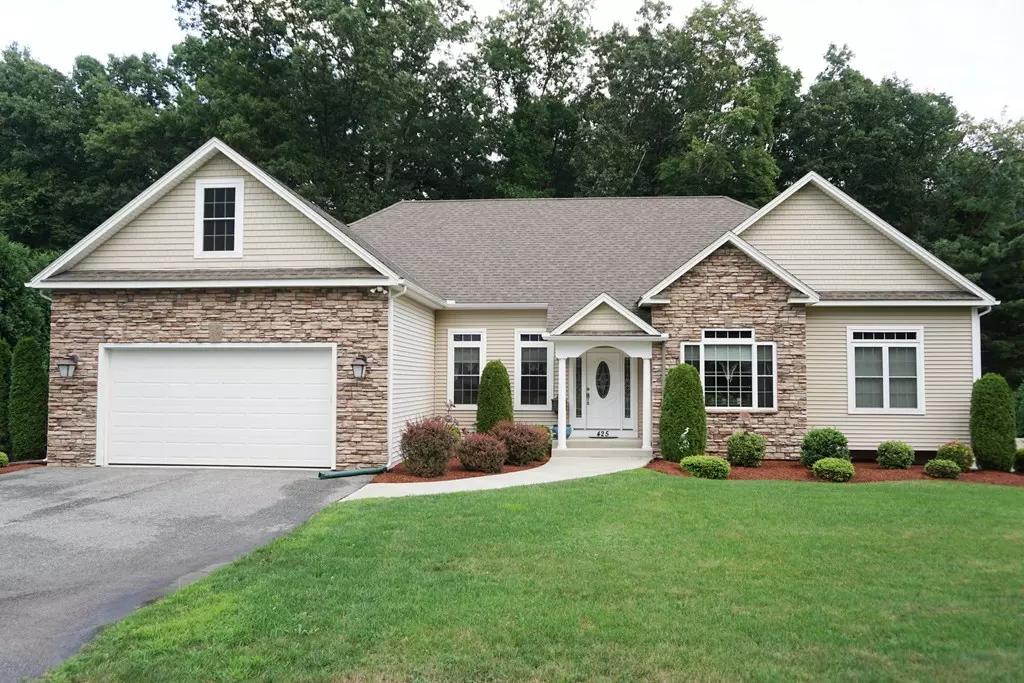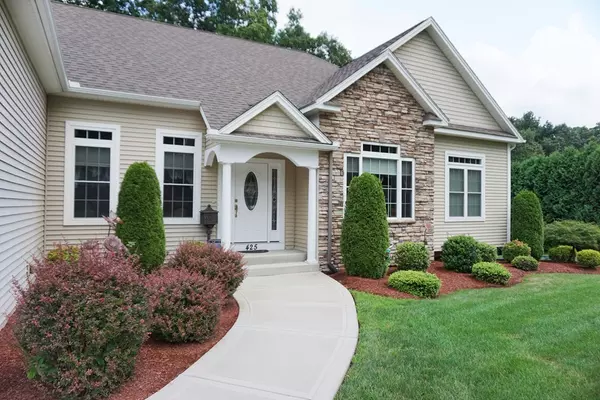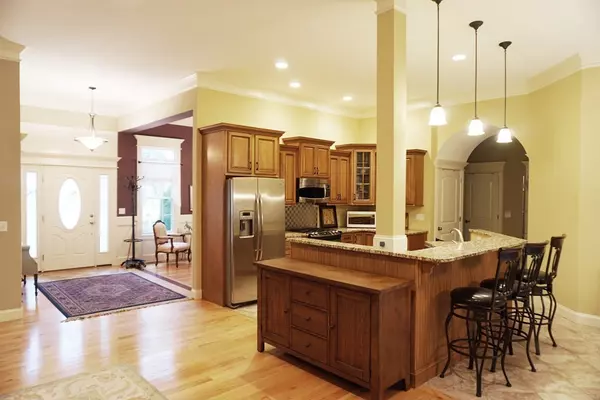$420,000
$424,000
0.9%For more information regarding the value of a property, please contact us for a free consultation.
425 Pine St Agawam, MA 01030
3 Beds
2.5 Baths
2,341 SqFt
Key Details
Sold Price $420,000
Property Type Single Family Home
Sub Type Single Family Residence
Listing Status Sold
Purchase Type For Sale
Square Footage 2,341 sqft
Price per Sqft $179
MLS Listing ID 72373867
Sold Date 10/17/18
Style Contemporary, Ranch
Bedrooms 3
Full Baths 2
Half Baths 1
Year Built 2010
Annual Tax Amount $5,885
Tax Year 2018
Lot Size 0.460 Acres
Acres 0.46
Property Description
This custom, newer-built ranch home includes stunning features & is overflowing w/ extras! It is meticulously maintained as evident by the manicured grounds. Upon entry you'll instantly sense the expansive & airy feeling of the open-concept layout & 11-foot ceilings. There are 3 bedrooms & a den (w/ french doors) that could easily be used as a 4th bedroom. The master suite comes equipped w/ an enormous walk-in closet, master bath w/ dbl-sinks, tiled shower w/ rain shower head, & built-in vanity dressing table. The fabulous cherry cabinet & granite-counter kitchen w/ an island breakfast bar is the centerpiece of the home completed by stainless-steel appliances. The 2nd floor contains a huge bonus room area that lends itself to a variety of possibilities. This home also boasts a newer (2016) automatic whole-house generator & a fully fenced backyard. The walk-out basement has extra-high ceilings and studded/insulated walls, perfect for future finishing. Simply a rare find, call today!
Location
State MA
County Hampden
Area Feeding Hills
Zoning AG
Direction At the intersection of Barry Street.
Rooms
Basement Full, Walk-Out Access, Interior Entry
Primary Bedroom Level First
Dining Room Flooring - Hardwood
Kitchen Flooring - Stone/Ceramic Tile, Dining Area, Pantry, Countertops - Stone/Granite/Solid, Kitchen Island, Open Floorplan, Recessed Lighting, Stainless Steel Appliances, Gas Stove
Interior
Interior Features Ceiling Fan(s), Closet, Den, Bonus Room, Central Vacuum
Heating Forced Air, Propane
Cooling Central Air
Flooring Tile, Carpet, Hardwood, Flooring - Hardwood, Flooring - Wall to Wall Carpet
Fireplaces Number 1
Fireplaces Type Living Room
Appliance Range, Dishwasher, Microwave, Refrigerator, Washer, Dryer, Propane Water Heater, Tank Water Heaterless, Utility Connections for Gas Range, Utility Connections for Gas Dryer
Laundry Flooring - Stone/Ceramic Tile, First Floor
Exterior
Exterior Feature Rain Gutters, Professional Landscaping
Garage Spaces 2.0
Fence Fenced/Enclosed, Fenced
Utilities Available for Gas Range, for Gas Dryer
Roof Type Shingle
Total Parking Spaces 7
Garage Yes
Building
Lot Description Wooded, Gentle Sloping
Foundation Concrete Perimeter
Sewer Private Sewer
Water Public
Read Less
Want to know what your home might be worth? Contact us for a FREE valuation!

Our team is ready to help you sell your home for the highest possible price ASAP
Bought with Paul M. Miele • Pioneer Realty






