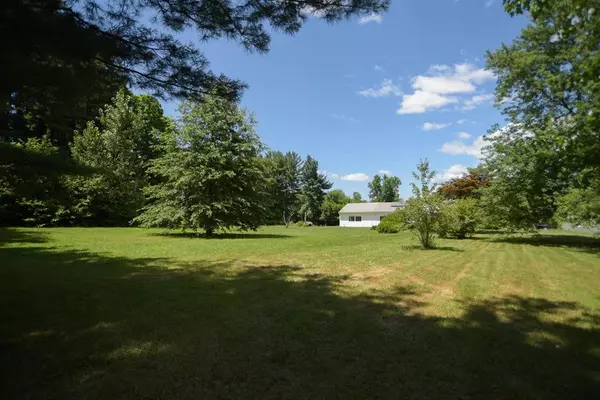$290,000
$325,000
10.8%For more information regarding the value of a property, please contact us for a free consultation.
1298 Suffield Street Agawam, MA 01001
3 Beds
2 Baths
2,022 SqFt
Key Details
Sold Price $290,000
Property Type Single Family Home
Sub Type Single Family Residence
Listing Status Sold
Purchase Type For Sale
Square Footage 2,022 sqft
Price per Sqft $143
MLS Listing ID 72383112
Sold Date 10/19/18
Style Ranch
Bedrooms 3
Full Baths 2
Year Built 1955
Annual Tax Amount $3,804
Tax Year 2018
Lot Size 1.600 Acres
Acres 1.6
Property Description
Tremendous opportunity for the savvy investor, contractor or landscaper looking to live & work in the same place or a handy Buyer willing to build some sweat equity in this sprawling 3 Bedroom, 2 Full Bath, Brick Ranch Style Home w/3 Car Attached Garage & Updated Boiler, Hot Water & 200 Amp Circuit Breakers w/over 2,000 sqft of living space and situated on a 1.6 Acre Industrial Business Zoned Lot! This One Owner Home offers a spacious Living Room / Dining Room combination w/Handsome Fireplace & Wood Floors open to the Bright & Airy Heated Sun Room, Galley Style Kitchen w/Dining Area and 3 Huge Bedrooms w/Ample Closet Space offers an ideal setup for single floor living. Plenty of storage space w/Cedar & Linen Closets, Partially Finished Basement and Attic Storage in the Garages w/Sub-Panel & Set Tub. Lots of potential in this Home and rare opportunity to live where you work! Make your appointment Today!
Location
State MA
County Hampden
Zoning IB
Direction Suffield Street near the Corner of Shoemaker
Rooms
Family Room Flooring - Wall to Wall Carpet
Basement Full, Partially Finished, Interior Entry, Bulkhead, Sump Pump, Concrete
Primary Bedroom Level First
Kitchen Dining Area
Interior
Heating Baseboard, Oil
Cooling Central Air
Flooring Wood, Tile, Vinyl, Carpet
Fireplaces Number 1
Fireplaces Type Living Room
Appliance Utility Connections for Electric Range, Utility Connections for Electric Dryer
Laundry Electric Dryer Hookup, Washer Hookup, In Basement
Exterior
Garage Spaces 3.0
Community Features Shopping, Golf, Highway Access, Public School
Utilities Available for Electric Range, for Electric Dryer, Washer Hookup
Roof Type Shingle
Total Parking Spaces 8
Garage Yes
Building
Foundation Block
Sewer Public Sewer
Water Public
Read Less
Want to know what your home might be worth? Contact us for a FREE valuation!

Our team is ready to help you sell your home for the highest possible price ASAP
Bought with Gregory Blair • Valenti Real Estate






