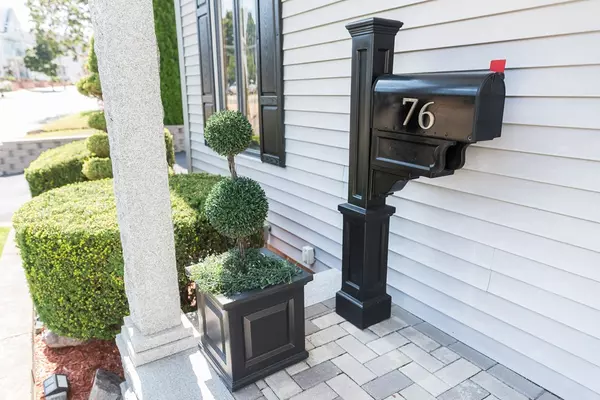$525,000
$499,000
5.2%For more information regarding the value of a property, please contact us for a free consultation.
76 Lynn St Everett, MA 02149
3 Beds
2 Baths
1,860 SqFt
Key Details
Sold Price $525,000
Property Type Single Family Home
Sub Type Single Family Residence
Listing Status Sold
Purchase Type For Sale
Square Footage 1,860 sqft
Price per Sqft $282
MLS Listing ID 72383803
Sold Date 10/29/18
Style Colonial
Bedrooms 3
Full Baths 2
Year Built 1900
Annual Tax Amount $5,028
Tax Year 2018
Lot Size 6,534 Sqft
Acres 0.15
Property Description
OPEN HOUSES CANCELLED, OFFER ACCEPTED. Welcome Home!! THE ONE you've been waiting for!! This meticulously maintained 3bd/2ba Colonial, was designed for entertaining & offers many updates! Central AC, Newer Roof (4-5 yrs), hot water heater (2 yrs), newer windows & gas heat. Large deck, gazebo w/ cooking space, 2 patios- including a custom firepit sitting area, large level backyard, shed for additional storage, mature landscaping, beautiful granite steps & entry, stone walls & so much more!! 1st floor includes a bright & airy living room w/ beautiful hardwood flooring, which leads to very large & updated kitchen. Kitchen offering granite countertops, ample cabinet space, dining w/ french doors, breakfast bar, recessed lighting, center island w/ newer appliances!! Updated 1st floor bath w/ shower. 2nd floor has a large Master w/ 2 additional bedrooms and full bath. Finished 3rd floor w/ recessed lighting. Great for a bonus room or possible 4th bedroom!! Won't last
Location
State MA
County Middlesex
Zoning DD
Direction Fuller St to Lynn St. or Broadway to Lynn St.
Rooms
Basement Full, Interior Entry, Bulkhead, Concrete, Unfinished
Primary Bedroom Level Second
Dining Room Window(s) - Picture, French Doors, Exterior Access, Open Floorplan
Kitchen Ceiling Fan(s), Flooring - Stone/Ceramic Tile, Window(s) - Picture, Dining Area, Countertops - Stone/Granite/Solid, French Doors, Kitchen Island, Exterior Access, Recessed Lighting
Interior
Interior Features Cable Hookup, Recessed Lighting, Bonus Room
Heating Forced Air, Natural Gas
Cooling Central Air
Flooring Tile, Carpet, Laminate, Hardwood, Flooring - Wall to Wall Carpet
Appliance Oven, Dishwasher, Disposal, Microwave, Countertop Range, Refrigerator, Washer, Dryer, Tank Water Heater, Utility Connections for Electric Range, Utility Connections for Electric Oven, Utility Connections for Gas Dryer
Laundry Gas Dryer Hookup, Washer Hookup, In Basement
Exterior
Exterior Feature Rain Gutters, Storage, Professional Landscaping, Decorative Lighting, Garden, Lighting, Stone Wall
Fence Fenced/Enclosed, Fenced
Community Features Public Transportation, Shopping, Park, Laundromat, Bike Path, Highway Access, Sidewalks
Utilities Available for Electric Range, for Electric Oven, for Gas Dryer, Washer Hookup
Roof Type Shingle
Total Parking Spaces 4
Garage No
Building
Lot Description Cleared, Level
Foundation Stone
Sewer Public Sewer
Water Public
Others
Acceptable Financing Contract
Listing Terms Contract
Read Less
Want to know what your home might be worth? Contact us for a FREE valuation!

Our team is ready to help you sell your home for the highest possible price ASAP
Bought with Varghese B. Oommen • Coleman & Sons Real Estate






