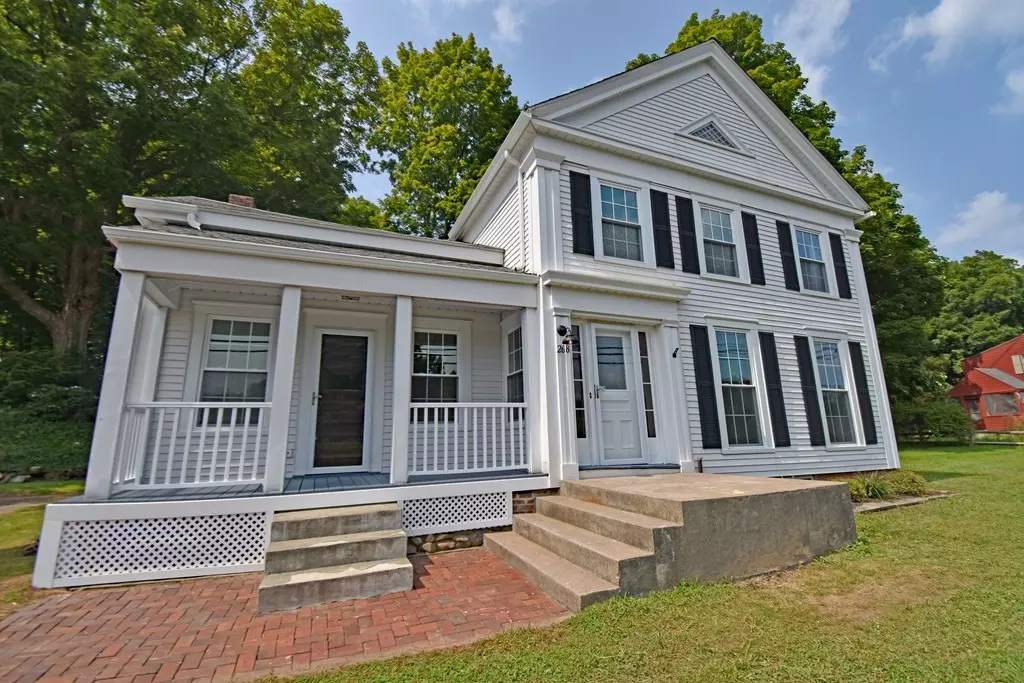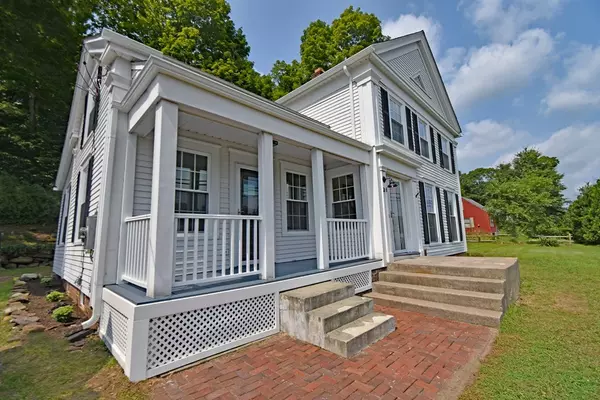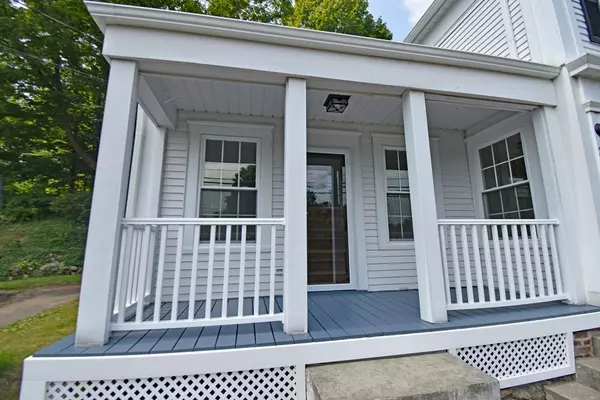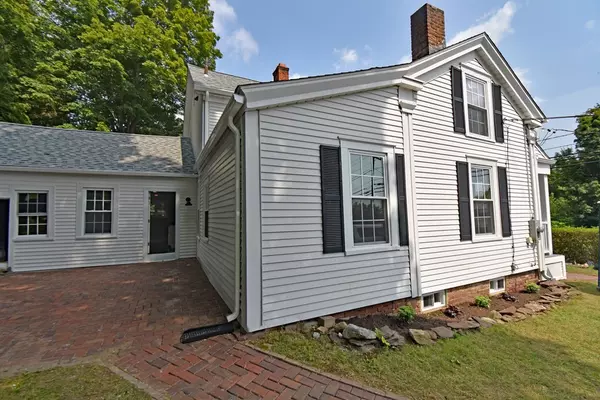$236,000
$239,900
1.6%For more information regarding the value of a property, please contact us for a free consultation.
268 S. Westfield St Agawam, MA 01030
4 Beds
2 Baths
2,032 SqFt
Key Details
Sold Price $236,000
Property Type Single Family Home
Sub Type Single Family Residence
Listing Status Sold
Purchase Type For Sale
Square Footage 2,032 sqft
Price per Sqft $116
MLS Listing ID 72385319
Sold Date 11/27/18
Style Colonial
Bedrooms 4
Full Baths 2
HOA Y/N false
Year Built 1788
Annual Tax Amount $3,443
Tax Year 2018
Lot Size 0.860 Acres
Acres 0.86
Property Description
DON'T TOUCH A THING it's perfect the way it is! Not this least bit ordinary is this newly renovated classic Colonial that has been updated with all the modern bells and whistles. This instantly appealing home has been revamped to keep attention to detail by preserving its stately charm and versatile layout. Hardwood flooring, original trim, stairway bannister and more. Value, beauty and space are all yours in this 3-4 bedroom home. Beautiful kitchen with granite counters and stainless steel appliances, spacious formal dining room with built-ins, 1st floor bedroom/office and 1st fl laundry room. Updated electrical, new energy-efficient forced air heating system, and central air. Lots of storage and huge attached shed located just off of the kitchen. Enjoy the seasons relaxing on the spacious private brick-paver patio, or the covered front porch. Perfect location for commuters, near all amenities, and just a minute to Route 57 and 5 minutes to Springfield. THIS WILL NOT LAST!
Location
State MA
County Hampden
Area Feeding Hills
Zoning BB
Direction Off Route 57 or Springfield St
Rooms
Family Room Ceiling Fan(s), Flooring - Hardwood, Cable Hookup
Basement Full, Interior Entry, Bulkhead, Concrete, Unfinished
Primary Bedroom Level Second
Dining Room Closet/Cabinets - Custom Built, Flooring - Hardwood
Kitchen Flooring - Hardwood, Dining Area, Countertops - Stone/Granite/Solid, Countertops - Upgraded, Cabinets - Upgraded, Exterior Access, Recessed Lighting, Remodeled, Stainless Steel Appliances, Gas Stove
Interior
Heating Forced Air, Oil
Cooling Central Air
Flooring Tile, Carpet, Hardwood
Fireplaces Number 1
Fireplaces Type Family Room
Appliance Range, Dishwasher, Disposal, Refrigerator, Range Hood, Gas Water Heater, Tank Water Heater, Utility Connections for Gas Range, Utility Connections for Gas Oven, Utility Connections for Electric Dryer
Laundry Flooring - Hardwood, Main Level, Electric Dryer Hookup, Remodeled, Washer Hookup, First Floor
Exterior
Exterior Feature Rain Gutters, Storage, Stone Wall
Community Features Public Transportation, Shopping, Walk/Jog Trails, Golf, Highway Access, House of Worship, Public School, Sidewalks
Utilities Available for Gas Range, for Gas Oven, for Electric Dryer, Washer Hookup
Roof Type Shingle
Total Parking Spaces 3
Garage No
Building
Lot Description Wooded, Cleared
Foundation Stone, Brick/Mortar
Sewer Public Sewer
Water Public
Schools
High Schools Agawam
Others
Senior Community false
Read Less
Want to know what your home might be worth? Contact us for a FREE valuation!

Our team is ready to help you sell your home for the highest possible price ASAP
Bought with Alan Velazquez • eXp Realty






