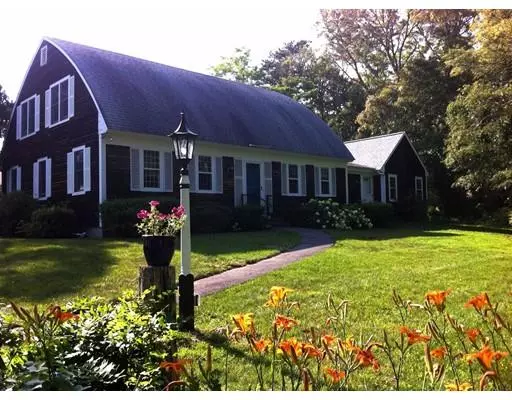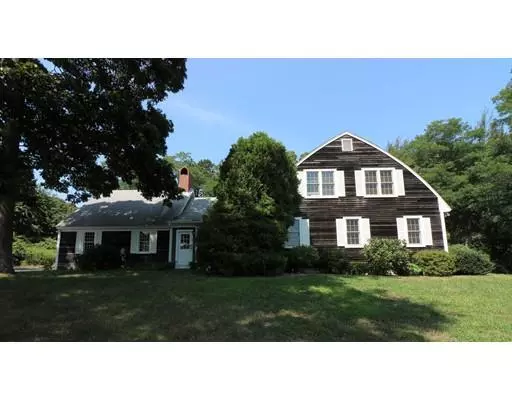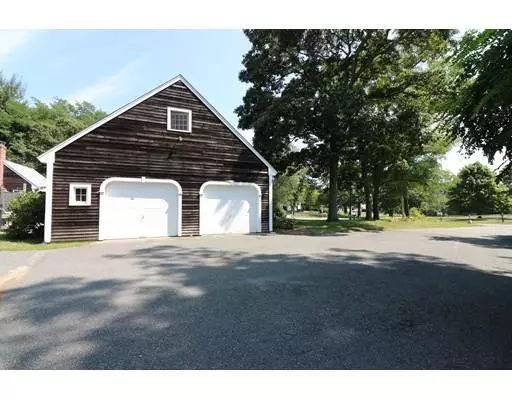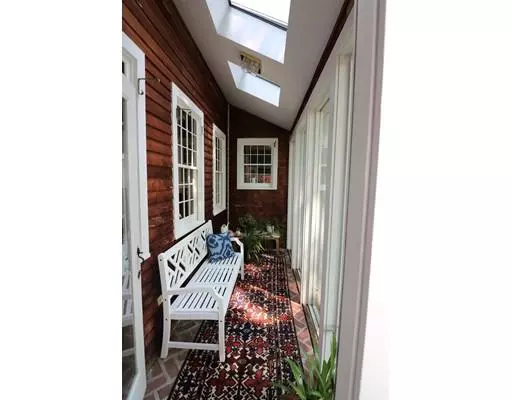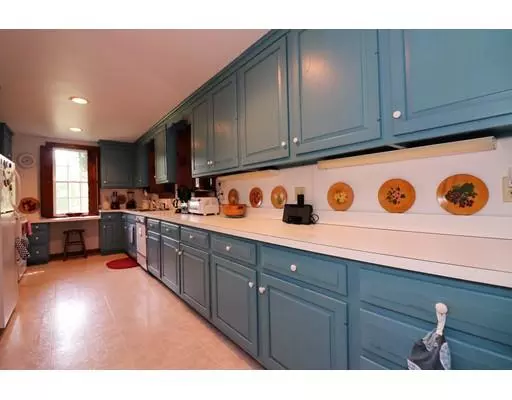$720,000
$755,000
4.6%For more information regarding the value of a property, please contact us for a free consultation.
100 Portanimicut Rd Orleans, MA 02653
5 Beds
4.5 Baths
3,058 SqFt
Key Details
Sold Price $720,000
Property Type Single Family Home
Sub Type Single Family Residence
Listing Status Sold
Purchase Type For Sale
Square Footage 3,058 sqft
Price per Sqft $235
MLS Listing ID 72386921
Sold Date 06/20/19
Style Cape
Bedrooms 5
Full Baths 4
Half Baths 1
Year Built 1982
Annual Tax Amount $4,380
Tax Year 2018
Lot Size 1.580 Acres
Acres 1.58
Property Description
More than meets the eye...Kick off your shoes and walk right into this well-loved home that is being sold turnkey. Situated on a 1.58 acre lot, this Bow Roof Cape boasts 3,058 sq. ft. of living space. A master bedroom with private bath is located on the first floor along with the laundry area, allowing for first floor living. For guests, or the larger family....an additional master suite, complete with its own sitting/dining area is located on the second floor. With a total of 5 bedrooms and 4 ½ bathrooms possibilities abound. The formal dining room is complimented with a chandelier, built in cabinets, additional seating and windows that stream sunshine throughout. For those who love to read...come enjoy your own classic library. Recessed lighting, interior wood shutters, ample storage space, solid wood doors, central a/c, a Rumford fireplace, an additional fireplace in the 5th bedroom, wood floors and 2 outside showers are just a few of the extras. Two driveways provide ample parking
Location
State MA
County Barnstable
Zoning R
Direction Rt 28... Left onto Quanset. Bear right onto Portanimicut. #100 on left
Rooms
Basement Full
Primary Bedroom Level First
Dining Room Flooring - Wood, Recessed Lighting
Kitchen Flooring - Vinyl, Recessed Lighting
Interior
Heating Forced Air, Oil
Cooling Central Air, Dual
Flooring Wood, Vinyl, Stone / Slate
Fireplaces Number 2
Fireplaces Type Living Room
Appliance Electric Water Heater, Tank Water Heater, Utility Connections for Electric Range, Utility Connections for Electric Oven
Laundry Washer Hookup
Exterior
Exterior Feature Storage, Garden, Outdoor Shower
Garage Spaces 2.0
Utilities Available for Electric Range, for Electric Oven, Washer Hookup
Waterfront Description Beach Front, Bay, 1/10 to 3/10 To Beach, Beach Ownership(Public)
Total Parking Spaces 8
Garage Yes
Building
Lot Description Wooded, Cleared
Foundation Concrete Perimeter
Sewer Private Sewer
Water Public
Architectural Style Cape
Read Less
Want to know what your home might be worth? Contact us for a FREE valuation!

Our team is ready to help you sell your home for the highest possible price ASAP
Bought with Non Member • Non Member Office

