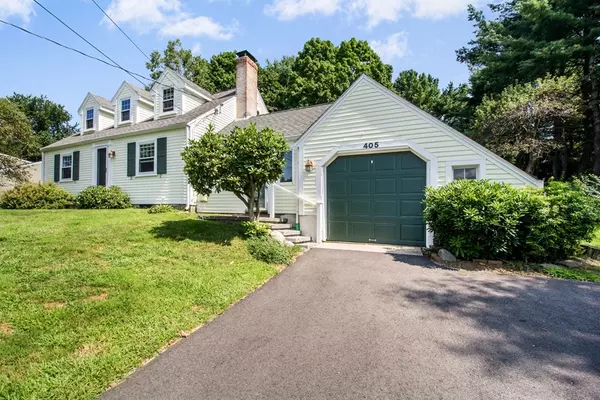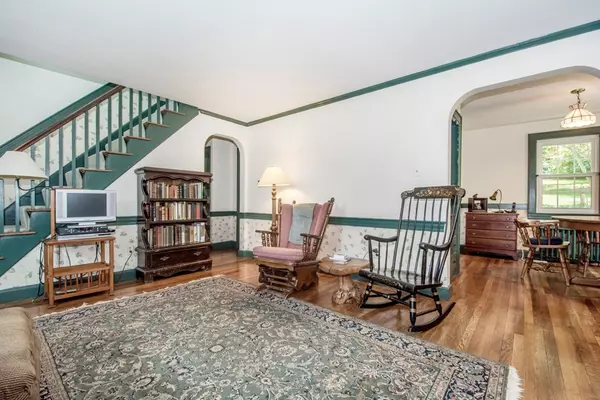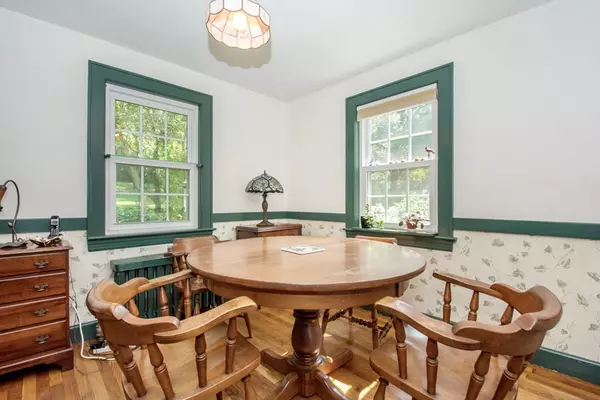$417,500
$425,000
1.8%For more information regarding the value of a property, please contact us for a free consultation.
405 Central St Acton, MA 01720
4 Beds
2 Baths
1,600 SqFt
Key Details
Sold Price $417,500
Property Type Single Family Home
Sub Type Single Family Residence
Listing Status Sold
Purchase Type For Sale
Square Footage 1,600 sqft
Price per Sqft $260
MLS Listing ID 72388036
Sold Date 11/08/18
Style Cape
Bedrooms 4
Full Baths 2
HOA Y/N false
Year Built 1937
Annual Tax Amount $7,006
Tax Year 2018
Lot Size 0.490 Acres
Acres 0.49
Property Description
This charming 4 bedroom Cape, originally built in 1937 as the "Jenks Honeymoon Cottage", is solid, and cute as can be. Updates, since 2003, include the septic system, roof, furnace, electric system, interior and exterior paint, and more. It is a 4 bedroom, 2 full bath home, with a comfortable and warm living room, a wood burning fireplace, a cozy dining room, garage, and a private and beautiful back yard, with a deck and shed for storage. Sidewalks to desirable West Acton village, and Idylwilde Farms, it is close to commuter routes, and within 2 miles of the S.Acton commuter rail. Current owners have lived here, raised their family and loved this home for the past 40 years..time to pass the baton.
Location
State MA
County Middlesex
Area West Acton
Zoning R2
Direction From 111 in W.Acton, go north on Central St, house is on right.
Rooms
Family Room Flooring - Wall to Wall Carpet, Exterior Access, Slider
Basement Full, Concrete, Unfinished
Primary Bedroom Level Second
Dining Room Closet/Cabinets - Custom Built, Flooring - Hardwood, Chair Rail
Kitchen Closet, Flooring - Vinyl, Exterior Access
Interior
Heating Steam, Oil
Cooling None
Flooring Carpet, Hardwood
Fireplaces Number 1
Fireplaces Type Living Room
Appliance Range, Dishwasher, Refrigerator, Washer, Dryer, Electric Water Heater, Utility Connections for Electric Range, Utility Connections for Electric Oven, Utility Connections for Electric Dryer
Laundry In Basement, Washer Hookup
Exterior
Exterior Feature Storage
Garage Spaces 1.0
Community Features Public Transportation, Walk/Jog Trails, Bike Path, Conservation Area, Highway Access, Public School, Sidewalks
Utilities Available for Electric Range, for Electric Oven, for Electric Dryer, Washer Hookup
Waterfront false
Roof Type Shingle
Total Parking Spaces 2
Garage Yes
Building
Foundation Block
Sewer Private Sewer
Water Public
Schools
Elementary Schools Choice
Middle Schools Rj Gray
High Schools Abrhs
Others
Senior Community false
Acceptable Financing Contract
Listing Terms Contract
Read Less
Want to know what your home might be worth? Contact us for a FREE valuation!

Our team is ready to help you sell your home for the highest possible price ASAP
Bought with Charles Letovsky • Barrett Sotheby's International Realty






