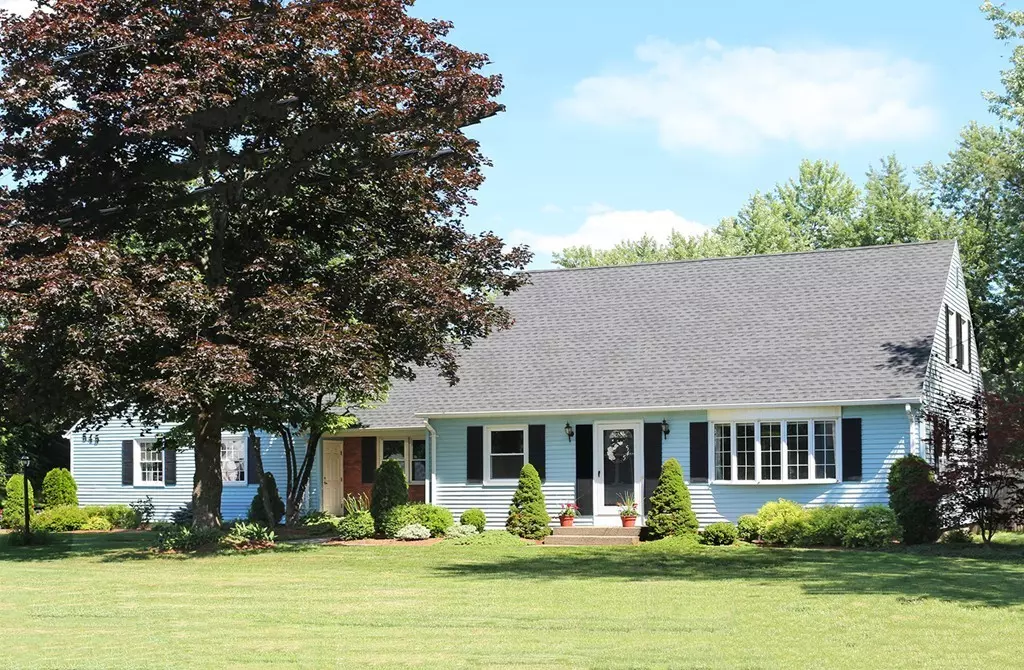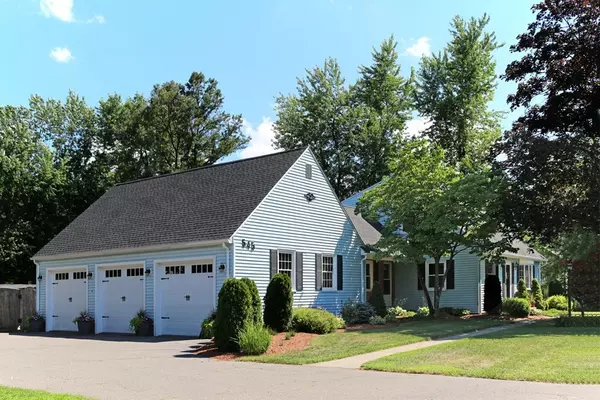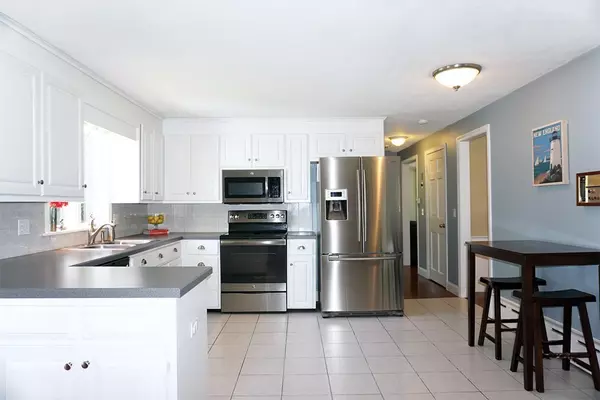$290,000
$284,900
1.8%For more information regarding the value of a property, please contact us for a free consultation.
545 Cooper St Agawam, MA 01001
4 Beds
2.5 Baths
1,871 SqFt
Key Details
Sold Price $290,000
Property Type Single Family Home
Sub Type Single Family Residence
Listing Status Sold
Purchase Type For Sale
Square Footage 1,871 sqft
Price per Sqft $154
MLS Listing ID 72388275
Sold Date 10/31/18
Style Cape
Bedrooms 4
Full Baths 2
Half Baths 1
Year Built 1964
Annual Tax Amount $3,381
Tax Year 2017
Lot Size 0.690 Acres
Acres 0.69
Property Description
Charming and wonderfully maintained home located in a great area of Agawam. The brand new roof, vinyl windows & siding, gas heat & low taxes means minimal costs to own this great home. Want space? How about the open & spacious eat-in kitchen with plenty of counter and cabinet space. The family room, which opens in to the kitchen, has with a wood fireplace & french doors that leads to your over sized deck. Beautiful hardwood flooring in the oversized living room & good sized dining room. A spacious bedroom and full bath compliment the 1st floor. Large master bedroom, can easily accommodate a king size bed, with his & her closets. Bedrooms #3 & #4 are spacious as well. Want more? Oversized 3 car garage w/ a large loft area. Plenty of parking. Enormous & beautifully fenced in back yard w/ a large fire pit, all great for entertaining! Storage shed too! 2 partially finished rooms in the basement. Minutes to Rt. 57 & the new Splash Park & Concert Shell at School St park. Move in condition
Location
State MA
County Hampden
Zoning RA2
Direction Near Tracy Drive and Lancaster Drive
Rooms
Family Room Flooring - Laminate, Deck - Exterior, Open Floorplan
Basement Partially Finished, Concrete
Primary Bedroom Level Second
Dining Room Flooring - Hardwood
Kitchen Flooring - Stone/Ceramic Tile, Open Floorplan, Stainless Steel Appliances
Interior
Interior Features Game Room, Office
Heating Baseboard, Natural Gas
Cooling Window Unit(s), None, Whole House Fan
Flooring Wood, Carpet
Fireplaces Number 1
Fireplaces Type Family Room
Appliance Range, Dishwasher, Refrigerator, Washer, Dryer, Gas Water Heater, Utility Connections for Electric Range, Utility Connections for Electric Dryer
Laundry Electric Dryer Hookup, Gas Dryer Hookup, Washer Hookup, In Basement
Exterior
Exterior Feature Storage
Garage Spaces 3.0
Fence Fenced/Enclosed, Fenced
Community Features Public Transportation, Pool, Golf, Medical Facility, Highway Access, Public School
Utilities Available for Electric Range, for Electric Dryer
Roof Type Shingle
Total Parking Spaces 10
Garage Yes
Building
Foundation Concrete Perimeter
Sewer Public Sewer
Water Public
Read Less
Want to know what your home might be worth? Contact us for a FREE valuation!

Our team is ready to help you sell your home for the highest possible price ASAP
Bought with Adam Rovithis • Rovithis Realty, LLC






