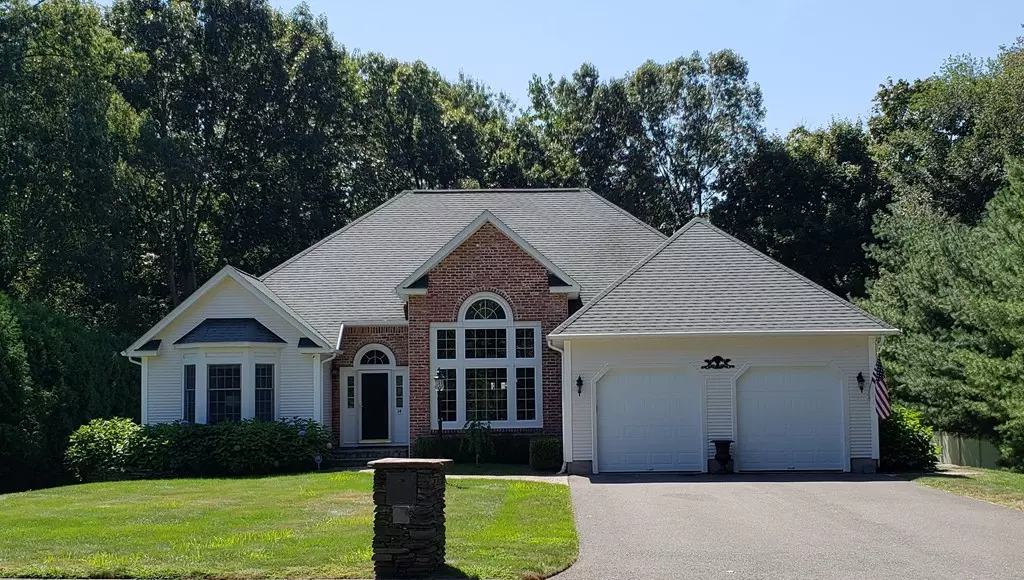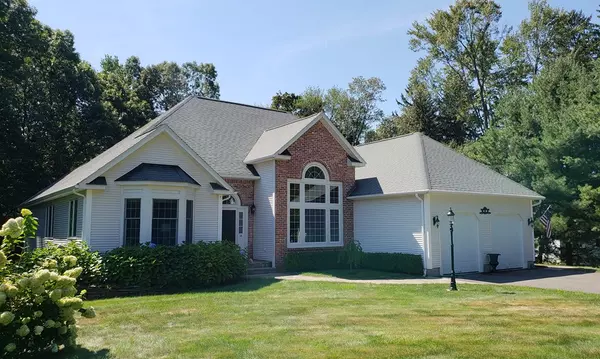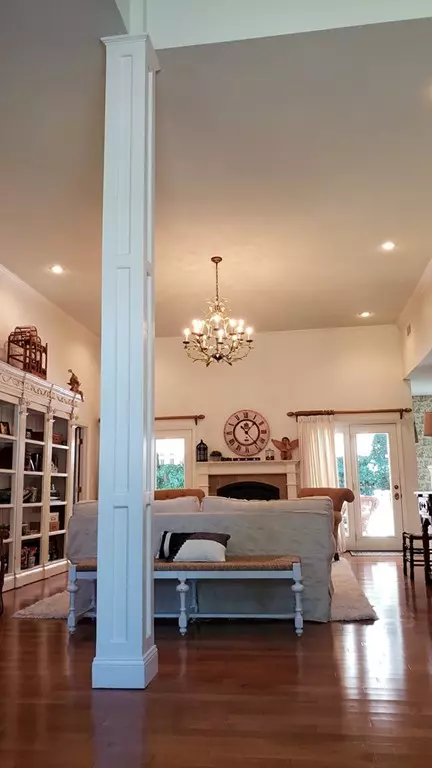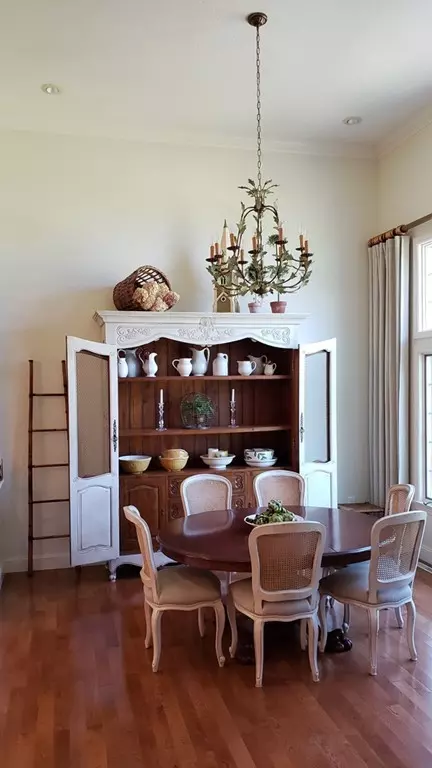$399,000
$399,900
0.2%For more information regarding the value of a property, please contact us for a free consultation.
14 Pembroke Ln Agawam, MA 01001
3 Beds
2 Baths
2,156 SqFt
Key Details
Sold Price $399,000
Property Type Single Family Home
Sub Type Single Family Residence
Listing Status Sold
Purchase Type For Sale
Square Footage 2,156 sqft
Price per Sqft $185
MLS Listing ID 72389576
Sold Date 10/26/18
Style Ranch
Bedrooms 3
Full Baths 2
Year Built 1997
Annual Tax Amount $6,571
Tax Year 2018
Lot Size 0.640 Acres
Acres 0.64
Property Description
You deserve perfection, and this 3BD 2BA 2156sqft home is pretty darn close! This is one floor living at its best, including the laundry room. Upon entering, you will be amazed at the open floor plan and the 9 ft ceilings that allow the natural sunlight to paint the walls with beauty and comfort. Serenity can be found in a master bedroom, situated in it's own private wing of the house. Not only does the master bath have a soaking tub and separate shower, but will keep you warm in the winter with its radiant heated floors. Relax in the sizable study or enjoy the breeze on the tiered deck out back, framing the pool. The remote awning system will give you the controls to subdue the sun on warm days! Walk-in pantry, central vacuum, sprinkler system, gigantic basement and the hard-wired generator will make your home a retreat from the stresses of the world outside.
Location
State MA
County Hampden
Zoning AG
Direction rt 57 west, exit left on suffield st, left on silver st, right on Pembroke.
Rooms
Basement Full, Interior Entry, Bulkhead, Concrete
Primary Bedroom Level First
Dining Room Flooring - Wood
Kitchen Flooring - Wood
Interior
Interior Features Study, Central Vacuum
Heating Forced Air, Natural Gas
Cooling Central Air
Flooring Tile, Carpet, Hardwood, Flooring - Wall to Wall Carpet
Fireplaces Number 1
Appliance Range, Dishwasher, Disposal, Microwave, Refrigerator, Washer, Dryer, Range Hood, Gas Water Heater, Tank Water Heater, Plumbed For Ice Maker, Utility Connections for Electric Range, Utility Connections for Electric Oven, Utility Connections for Electric Dryer
Laundry First Floor, Washer Hookup
Exterior
Exterior Feature Rain Gutters, Sprinkler System
Garage Spaces 2.0
Pool Above Ground
Community Features Public Transportation, Shopping, Park, Walk/Jog Trails, Golf, Bike Path, Highway Access, House of Worship, Public School
Utilities Available for Electric Range, for Electric Oven, for Electric Dryer, Washer Hookup, Icemaker Connection
Roof Type Shingle
Total Parking Spaces 6
Garage Yes
Private Pool true
Building
Lot Description Level
Foundation Concrete Perimeter
Sewer Public Sewer
Water Public
Read Less
Want to know what your home might be worth? Contact us for a FREE valuation!

Our team is ready to help you sell your home for the highest possible price ASAP
Bought with Joan Bessette • William Raveis R.E. & Home Services






