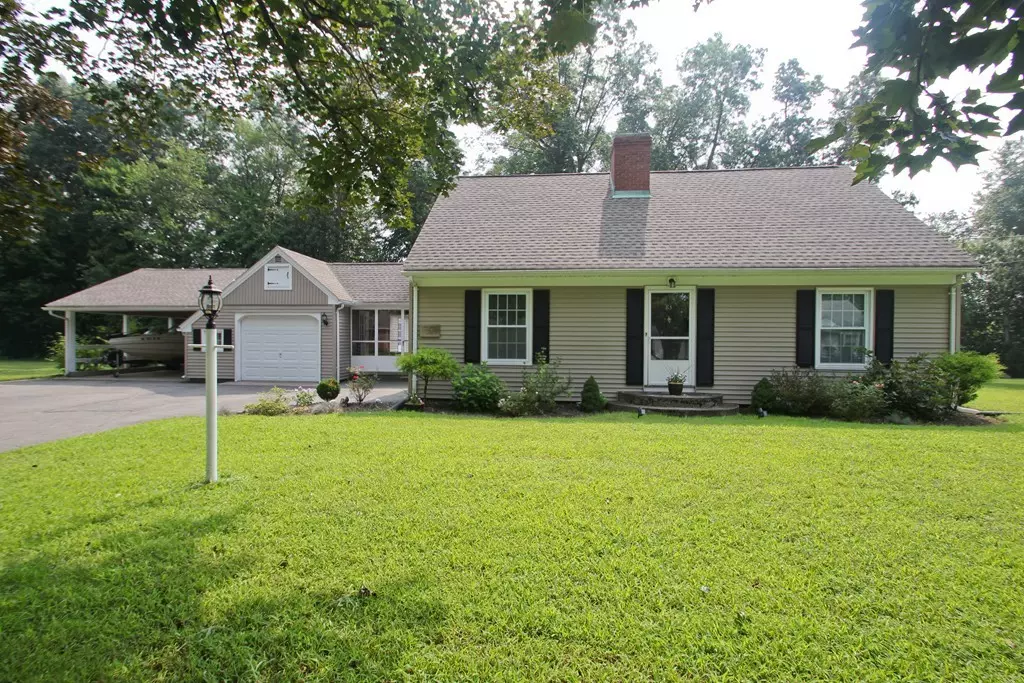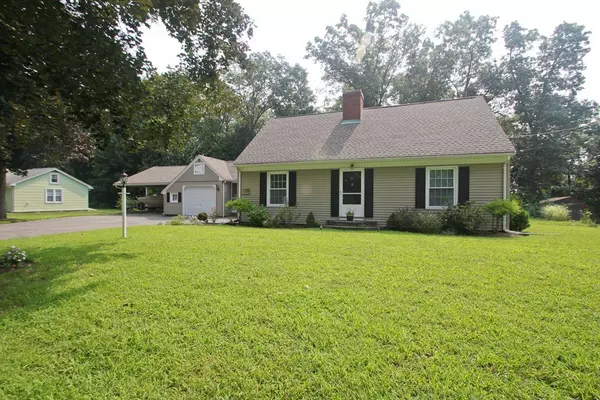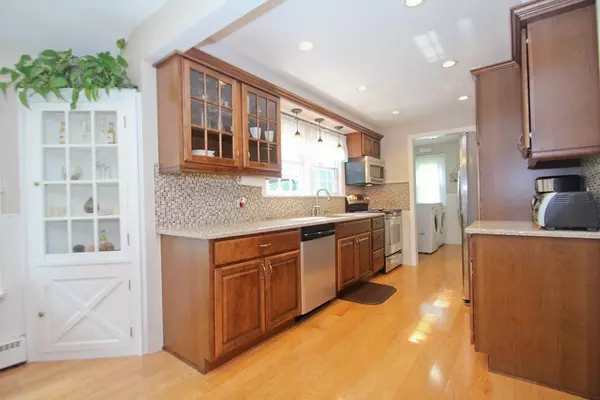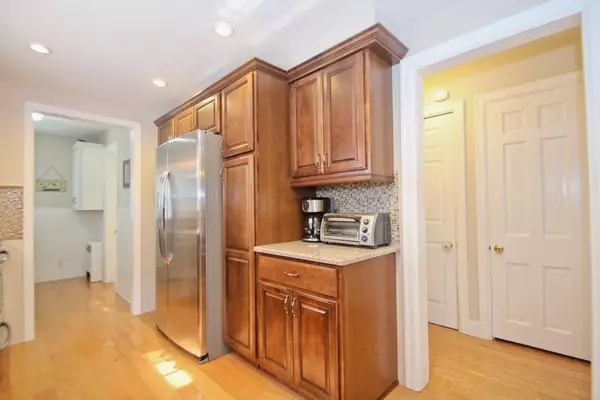$249,900
$249,900
For more information regarding the value of a property, please contact us for a free consultation.
83 Fairview St Agawam, MA 01001
3 Beds
2 Baths
1,473 SqFt
Key Details
Sold Price $249,900
Property Type Single Family Home
Sub Type Single Family Residence
Listing Status Sold
Purchase Type For Sale
Square Footage 1,473 sqft
Price per Sqft $169
MLS Listing ID 72391806
Sold Date 10/26/18
Style Cape
Bedrooms 3
Full Baths 2
HOA Y/N false
Year Built 1950
Annual Tax Amount $3,433
Tax Year 2018
Lot Size 10,890 Sqft
Acres 0.25
Property Description
Beautiful, turn-key Cape with 3 bedrooms & 2 full baths set on a lovely manicured .25 acres!! This updated & inviting home features 1473 sq. ft. of living space & gleaming hardwood floors! Fabulous remodeled kitchen w/rich wood cabinets, granite countertops, tile backsplash, recessed lighting & SS appliances. Steps away is a lovely dining room w/wainscoting & lots of windows open to a spacious & bright LR w/fireplace w/wood burning insert, tile surround & custom built-ins. Main floor MBR with lg. closet, main floor full BA w/stand-up shower & tile floor. The 2nd features two spacious bedrooms & a full bath w/tile floor & tub/shower combination & linen closet. Finished LL w/unique wood walls & bar - all the wood is from the property!! Screened breezeway w/tile floor, wood ceiling & paddle fan. Main floor laundry, whole house fan, multi-zone heat. One-car attached garage & two-car carport! Great outdoor space with stone wall & huge back deck! A great home ready for you to move right-in!!
Location
State MA
County Hampden
Zoning RA2
Direction Rt. 159 to Cooper Street to Fairview Street
Rooms
Basement Full, Partially Finished
Primary Bedroom Level First
Dining Room Flooring - Hardwood, Wainscoting
Kitchen Flooring - Wood, Countertops - Stone/Granite/Solid, Recessed Lighting, Remodeled
Interior
Interior Features Ceiling Fan(s)
Heating Baseboard, Oil
Cooling None, Whole House Fan
Flooring Wood, Tile, Flooring - Stone/Ceramic Tile
Fireplaces Number 2
Fireplaces Type Living Room
Appliance Dishwasher, Oil Water Heater
Laundry Flooring - Hardwood, First Floor
Exterior
Garage Spaces 1.0
Roof Type Shingle
Total Parking Spaces 3
Garage Yes
Building
Lot Description Level
Foundation Concrete Perimeter
Sewer Public Sewer
Water Public
Read Less
Want to know what your home might be worth? Contact us for a FREE valuation!

Our team is ready to help you sell your home for the highest possible price ASAP
Bought with Joseph D. Valenti • Valenti Real Estate






