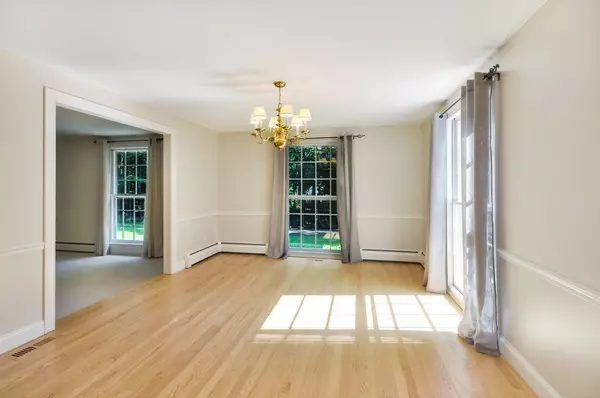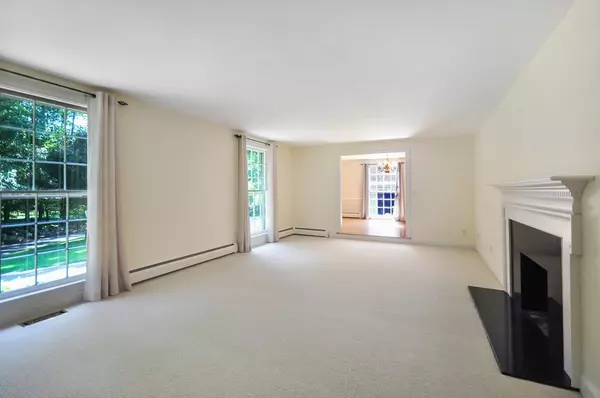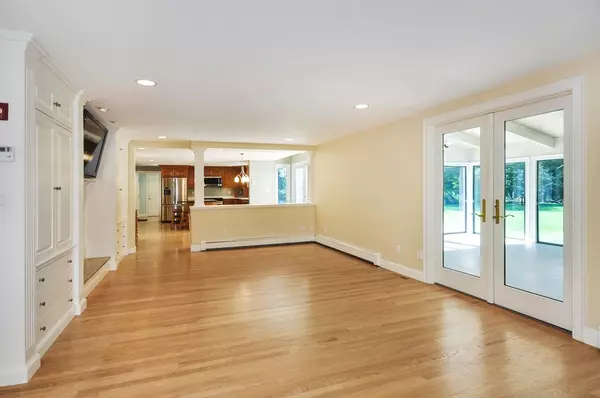$940,000
$949,000
0.9%For more information regarding the value of a property, please contact us for a free consultation.
64 Charter Road Acton, MA 01720
5 Beds
4 Baths
4,076 SqFt
Key Details
Sold Price $940,000
Property Type Single Family Home
Sub Type Single Family Residence
Listing Status Sold
Purchase Type For Sale
Square Footage 4,076 sqft
Price per Sqft $230
MLS Listing ID 72392595
Sold Date 11/13/18
Style Cape
Bedrooms 5
Full Baths 3
Half Baths 2
HOA Y/N false
Year Built 1978
Annual Tax Amount $17,956
Tax Year 2018
Lot Size 2.250 Acres
Acres 2.25
Property Description
FEELS LIKE NEW CONSTRUCTION! 64 CHARTER ROAD is an inspired take on the CLASSIC NEW ENGLAND CAPE, blissfully blending it's ELEGANT STYLE with considerations for LUXURIOUS COMFORT taken at the home’s every turn!! Sited on an EXPANSIVE, WOODED PARCEL with plentiful PARK-LIKE GROUNDS and a circular drive! The SPACIOUS KITCHEN is just steps from the oversized mud room and 3 CAR garage. A LARGE KITCHEN ISLAND SEATS FIVE and GLASS DOORS open onto the back deck from the INFORMAL DINING AREA. A SPRAWLING FAMILY ROOM offers access to the oversized & TILED THREE-SEASON SKY-LIT sunroom. The master bedroom exhibits the home’s BEAUTIFUL HARDWOOD FLOORING & well placed and proportioned windows highlight the privacy everyone desires but is so hard to find. THE SECOND FLOOR offers THREE WELL PROPORTIONED BEDROOMS AND A HOME OFFICE PLUS the potential for a BONUS ROOM EXISTS ABOVE THE GARAGE! ALL THIS JUST STEPS AWAY FROM THE SCHOOLS AND CLOSE TO THE COMMUTER RAIL!!
Location
State MA
County Middlesex
Zoning R2
Direction Hayward Road to Charter Road - near the school campus!!
Rooms
Family Room Flooring - Hardwood
Basement Full, Unfinished
Primary Bedroom Level First
Dining Room Flooring - Hardwood
Kitchen Closet/Cabinets - Custom Built, Flooring - Hardwood, Dining Area, Pantry, French Doors
Interior
Interior Features Closet, Bathroom - Full, Ceiling Fan(s), Closet/Cabinets - Custom Built, Bonus Room, Loft, Bathroom, Mud Room, Sun Room, Central Vacuum
Heating Baseboard
Cooling Central Air
Flooring Tile, Carpet, Hardwood, Flooring - Wall to Wall Carpet, Flooring - Hardwood, Flooring - Stone/Ceramic Tile
Fireplaces Number 2
Fireplaces Type Family Room, Living Room
Appliance Range, Dishwasher, Microwave, Refrigerator, Oil Water Heater, Plumbed For Ice Maker, Utility Connections for Electric Range, Utility Connections for Electric Oven, Utility Connections for Electric Dryer
Laundry Flooring - Stone/Ceramic Tile, First Floor, Washer Hookup
Exterior
Exterior Feature Rain Gutters, Professional Landscaping, Sprinkler System, Decorative Lighting
Garage Spaces 3.0
Community Features Shopping, Tennis Court(s), Public School, T-Station
Utilities Available for Electric Range, for Electric Oven, for Electric Dryer, Washer Hookup, Icemaker Connection
Waterfront false
Roof Type Shingle
Total Parking Spaces 10
Garage Yes
Building
Lot Description Wooded, Cleared, Level
Foundation Concrete Perimeter
Sewer Private Sewer
Water Public
Schools
Elementary Schools Choice Of 6
Middle Schools R.J. Grey Jr
High Schools Abrhs
Read Less
Want to know what your home might be worth? Contact us for a FREE valuation!

Our team is ready to help you sell your home for the highest possible price ASAP
Bought with The Semple & Hettrich Team • Coldwell Banker Residential Brokerage - Sudbury






