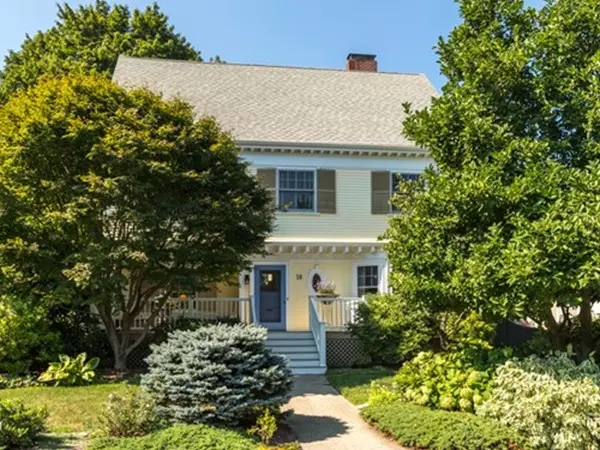$1,777,500
$1,650,000
7.7%For more information regarding the value of a property, please contact us for a free consultation.
16 Cabot Street Winchester, MA 01890
6 Beds
3 Baths
3,951 SqFt
Key Details
Sold Price $1,777,500
Property Type Single Family Home
Sub Type Single Family Residence
Listing Status Sold
Purchase Type For Sale
Square Footage 3,951 sqft
Price per Sqft $449
Subdivision Flats
MLS Listing ID 72392849
Sold Date 11/15/18
Style Colonial, Colonial Revival
Bedrooms 6
Full Baths 2
Half Baths 2
Year Built 1905
Annual Tax Amount $16,584
Tax Year 2018
Lot Size 8,276 Sqft
Acres 0.19
Property Description
Get ready to enjoy this beautiful, updated 1905 colonial in the Flats! Well cared-for inside and out. Front porch leads to vestibule and classic foyer. Double parlors on left have been opened to create a large living room with FP and book cases. Spacious dining room with FP, beamed ceiling and chair rail. Appreciate the stylish kitchen with dining area, wood top island, stainless steel appliances and work surfaces, Wolf 6 burner with griddle and double oven range, plus 2 sinks. Upstairs you will admire the gracious landing, shared bath with double sinks, ample closet space and lovely master suite. On third floor, find skylights and 2 additional rooms to use as bedrooms or an office. In one, you'll find a half bath that might easily be expanded to a full bath if needed. Lower level is partially finished and used as a family room and home office. Lovely lot with patio and 2 car garage. Enjoy all that Winchester has to offer: commuter rail, great schools, Fells and much more!
Location
State MA
County Middlesex
Zoning RDB
Direction Cabot runs from Wildwood to Calumet in the middle of the Flats.
Rooms
Family Room Flooring - Wall to Wall Carpet
Basement Partially Finished
Primary Bedroom Level Second
Dining Room Beamed Ceilings, Closet/Cabinets - Custom Built, Flooring - Hardwood
Kitchen Flooring - Hardwood, Dining Area, Kitchen Island, Recessed Lighting, Stainless Steel Appliances, Pot Filler Faucet
Interior
Interior Features Bathroom - Half, Ceiling - Beamed, Closet, Bedroom, Foyer
Heating Forced Air, Oil, Electric
Cooling Central Air, Wall Unit(s)
Flooring Wood, Tile, Carpet, Hardwood, Flooring - Wood, Flooring - Hardwood
Fireplaces Number 3
Fireplaces Type Dining Room, Living Room
Appliance Range, Dishwasher, Disposal, Microwave, Refrigerator, Washer, Dryer, Gas Water Heater, Tank Water Heater, Utility Connections for Gas Range, Utility Connections for Electric Dryer
Laundry Flooring - Wall to Wall Carpet, In Basement
Exterior
Exterior Feature Rain Gutters, Professional Landscaping, Sprinkler System
Garage Spaces 2.0
Community Features Public Transportation, Tennis Court(s), Conservation Area, T-Station
Utilities Available for Gas Range, for Electric Dryer
Waterfront false
Waterfront Description Beach Front, Lake/Pond, 1/2 to 1 Mile To Beach, Beach Ownership(Public)
Roof Type Shingle
Total Parking Spaces 3
Garage Yes
Building
Lot Description Easements
Foundation Stone
Sewer Public Sewer
Water Public
Schools
Elementary Schools Lynch
Read Less
Want to know what your home might be worth? Contact us for a FREE valuation!

Our team is ready to help you sell your home for the highest possible price ASAP
Bought with Nancy S. Pallotta • Leading Edge Real Estate






