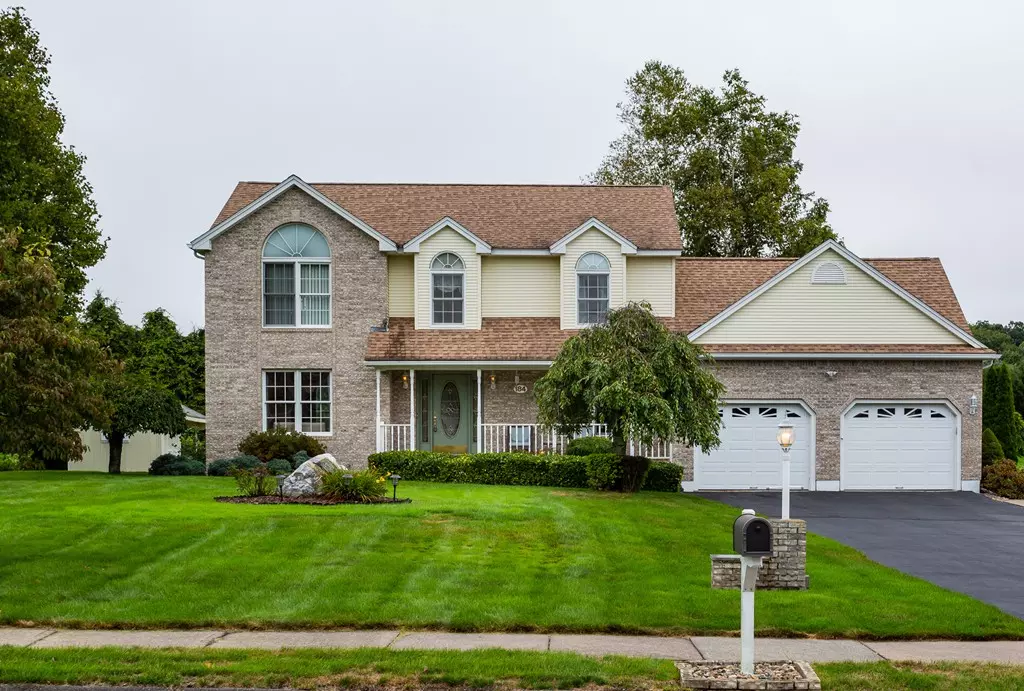$395,000
$409,900
3.6%For more information regarding the value of a property, please contact us for a free consultation.
184 Tobacco Farm Rd Agawam, MA 01030
4 Beds
2.5 Baths
2,318 SqFt
Key Details
Sold Price $395,000
Property Type Single Family Home
Sub Type Single Family Residence
Listing Status Sold
Purchase Type For Sale
Square Footage 2,318 sqft
Price per Sqft $170
MLS Listing ID 72393592
Sold Date 11/13/18
Style Colonial
Bedrooms 4
Full Baths 2
Half Baths 1
Year Built 1997
Annual Tax Amount $5,695
Tax Year 2018
Lot Size 0.460 Acres
Acres 0.46
Property Description
Absolutely stunning and impeccably maintained colonial. Located on a cul de sac in a sought after Feeding Hills neighborhood. This home is light, bright, warm and inviting with a great flow. The kitchen is stunning, with quartz counter tops and stainless steel appliances. The living room and dining room both have hardwood floors and are both open to the kitchen. The living room has a gas fireplace that makes winters nice and cozy. Formal living room, half bath and laundry also on 1st floor. Second floor offers a Master suite with high ceilings, walk in closet and private bath with double vanity. Three additional great size bedrooms and full bathroom. Relax on the front porch or backyard deck that both overlook a beautifully landscaped yard. Home also includes an oversized two car garage, central vac, central AC, in-ground sprinkler system and a basement that could easily be finished if desired. A must see home!
Location
State MA
County Hampden
Area Feeding Hills
Zoning AG
Direction Off South West St.
Rooms
Family Room Flooring - Hardwood
Basement Full
Primary Bedroom Level Second
Dining Room Flooring - Hardwood
Kitchen Flooring - Stone/Ceramic Tile, Countertops - Stone/Granite/Solid, Stainless Steel Appliances
Interior
Interior Features Central Vacuum
Heating Forced Air, Natural Gas
Cooling Central Air
Flooring Wood, Tile, Carpet
Fireplaces Number 1
Fireplaces Type Family Room
Appliance Range, Dishwasher, Refrigerator, Gas Water Heater, Tank Water Heaterless, Utility Connections for Gas Range, Utility Connections for Gas Oven
Laundry Flooring - Stone/Ceramic Tile, First Floor
Exterior
Exterior Feature Rain Gutters, Storage, Sprinkler System
Garage Spaces 2.0
Community Features Public Transportation, Park, Golf, Highway Access, Public School
Utilities Available for Gas Range, for Gas Oven
Roof Type Shingle
Total Parking Spaces 4
Garage Yes
Building
Lot Description Level
Foundation Concrete Perimeter
Sewer Private Sewer
Water Public
Read Less
Want to know what your home might be worth? Contact us for a FREE valuation!

Our team is ready to help you sell your home for the highest possible price ASAP
Bought with Oksana Shapovalova • Coldwell Banker Residential Brokerage - Westfield






