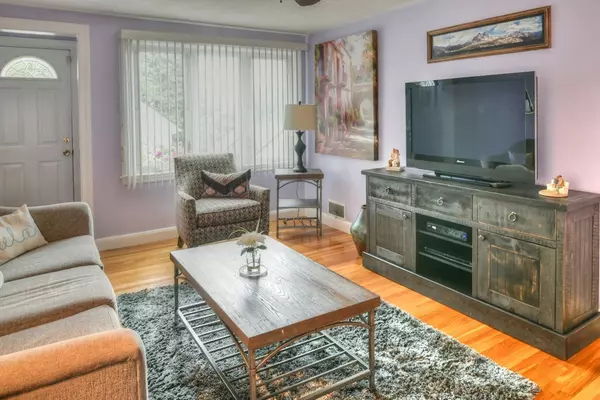$435,000
$435,000
For more information regarding the value of a property, please contact us for a free consultation.
18 Parkview Rd Everett, MA 02149
3 Beds
1.5 Baths
1,152 SqFt
Key Details
Sold Price $435,000
Property Type Single Family Home
Sub Type Single Family Residence
Listing Status Sold
Purchase Type For Sale
Square Footage 1,152 sqft
Price per Sqft $377
MLS Listing ID 72397288
Sold Date 11/06/18
Style Cape
Bedrooms 3
Full Baths 1
Half Baths 1
HOA Y/N false
Year Built 1940
Annual Tax Amount $3,993
Tax Year 2018
Lot Size 3,484 Sqft
Acres 0.08
Property Description
Charming cape located in a great neighborhood! All you need to do is move into this beautifully maintained and updated home. Enter into a large living room then into the spacious kitchen with a separate dining room. Off the kitchen is a large composite deck with automatic awning to provide shade when needed. Grassy area and gardens finish off the backyard. Bedroom and full updated bathroom finish off the downstairs area. Upstairs are two nice sized bedrooms and a powder room. Home has wood flooring throughout, freshly painted, large basement area that can be finished to provide more space or left as is for storage. Detached garage is currently being used for storage and has the capacity to have a deck added to the roof area which would nicely extend your backyard entertaining space. Centrally located to shopping, school and Route 1. **All offers due by 3pm on Tuesday, September 25th**
Location
State MA
County Middlesex
Zoning DD
Direction Elsie Street to Mt Washington Street to Parkview Road
Rooms
Basement Full, Walk-Out Access, Concrete
Primary Bedroom Level First
Dining Room Closet, Flooring - Hardwood
Kitchen Ceiling Fan(s), Flooring - Laminate, Countertops - Stone/Granite/Solid, Deck - Exterior, Slider, Stainless Steel Appliances, Gas Stove
Interior
Heating Forced Air, Natural Gas
Cooling Window Unit(s)
Flooring Wood, Tile
Appliance Range, Disposal, Refrigerator, Washer, Dryer, Gas Water Heater, Utility Connections for Gas Range, Utility Connections for Gas Oven
Laundry In Basement, Washer Hookup
Exterior
Exterior Feature Garden
Garage Spaces 1.0
Fence Fenced/Enclosed, Fenced
Community Features Public Transportation, Park, Medical Facility, Private School, Public School, Sidewalks
Utilities Available for Gas Range, for Gas Oven, Washer Hookup
Roof Type Shingle
Total Parking Spaces 4
Garage Yes
Building
Foundation Concrete Perimeter
Sewer Public Sewer
Water Public
Read Less
Want to know what your home might be worth? Contact us for a FREE valuation!

Our team is ready to help you sell your home for the highest possible price ASAP
Bought with Henry Choi • Keller Williams Realty Boston Northwest






