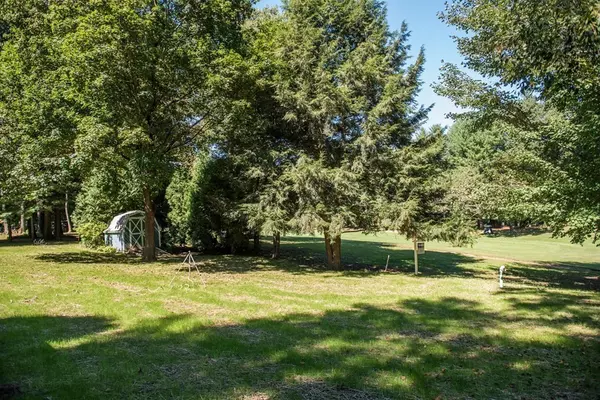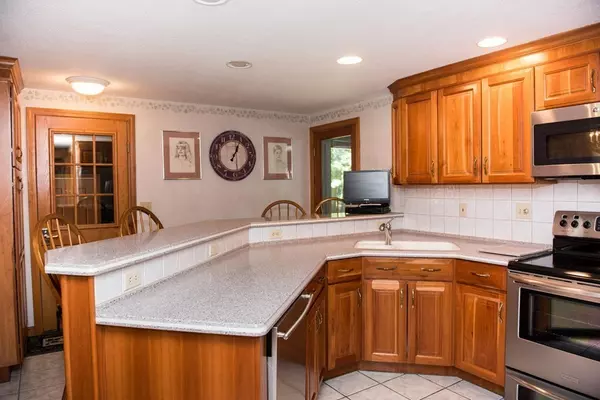$291,000
$295,000
1.4%For more information regarding the value of a property, please contact us for a free consultation.
186 Barry St Agawam, MA 01030
3 Beds
2 Baths
1,685 SqFt
Key Details
Sold Price $291,000
Property Type Single Family Home
Sub Type Single Family Residence
Listing Status Sold
Purchase Type For Sale
Square Footage 1,685 sqft
Price per Sqft $172
MLS Listing ID 72397896
Sold Date 10/26/18
Style Colonial
Bedrooms 3
Full Baths 2
Year Built 1985
Annual Tax Amount $4,295
Tax Year 2018
Lot Size 0.590 Acres
Acres 0.59
Property Description
Location location! Set on private lot backing up to the 5th hole of the Oak Ridge Golf Club. Enjoy the gorgeous views from the spacious deck with gazebo area. The updated kitchen has a double tiered Corian peninsula with bar stools, loads of cherry cabinets & stainless appliances. It opens to the dining room with hardwood floors & a big pantry closet. The large living room has a fireplace, pretty built ins & a slider leading to the deck. A wonderful 3 season porch with new windows & vaulted ceilings adds more living space & could easily be winterized. The 1st flr bath has been updated with a glass shower enclosure. Upstairs are 3 nice sized bedrooms & a full bath. The master is king size & has a big walk in closet. In the bsmt is a finished playroom, a workshop & plenty of room for storage. An oversized 2 car garage leads directly to the convenient mudroom & right in to the kitchen. There is a pretty covered porch across the front with a swing. Great layout. Private setting. Come see!
Location
State MA
County Hampden
Zoning AG
Direction Off Pine St/ Rte 187.
Rooms
Basement Full, Partially Finished, Bulkhead
Primary Bedroom Level Second
Dining Room Closet/Cabinets - Custom Built, Flooring - Hardwood, Chair Rail, Open Floorplan
Kitchen Flooring - Stone/Ceramic Tile, Countertops - Stone/Granite/Solid, Cabinets - Upgraded, Open Floorplan, Recessed Lighting, Stainless Steel Appliances, Peninsula
Interior
Interior Features Ceiling - Cathedral, Mud Room
Heating Forced Air, Oil
Cooling Window Unit(s), Wall Unit(s)
Flooring Tile, Carpet, Hardwood, Flooring - Stone/Ceramic Tile, Flooring - Wall to Wall Carpet
Fireplaces Number 1
Fireplaces Type Living Room
Appliance Range, Dishwasher, Microwave, Refrigerator, Electric Water Heater, Tank Water Heater
Laundry Electric Dryer Hookup, Exterior Access, Walk-in Storage, Washer Hookup, In Basement
Exterior
Exterior Feature Storage
Garage Spaces 2.0
Community Features Park, Golf, Conservation Area, Public School
Roof Type Shingle
Total Parking Spaces 4
Garage Yes
Building
Lot Description Easements, Gentle Sloping
Foundation Concrete Perimeter
Sewer Private Sewer
Water Public
Others
Acceptable Financing Contract
Listing Terms Contract
Read Less
Want to know what your home might be worth? Contact us for a FREE valuation!

Our team is ready to help you sell your home for the highest possible price ASAP
Bought with Claire Kenna Team • Real Living Realty Professionals, LLC






