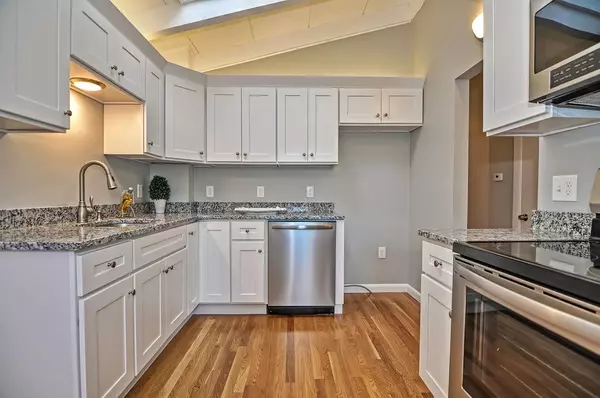$402,000
$350,000
14.9%For more information regarding the value of a property, please contact us for a free consultation.
301 Oak St Randolph, MA 02368
4 Beds
1.5 Baths
1,750 SqFt
Key Details
Sold Price $402,000
Property Type Single Family Home
Sub Type Single Family Residence
Listing Status Sold
Purchase Type For Sale
Square Footage 1,750 sqft
Price per Sqft $229
MLS Listing ID 72399076
Sold Date 10/30/18
Style Ranch
Bedrooms 4
Full Baths 1
Half Baths 1
HOA Y/N false
Year Built 1956
Annual Tax Amount $4,383
Tax Year 2018
Lot Size 0.360 Acres
Acres 0.36
Property Sub-Type Single Family Residence
Property Description
WOW!! Come see this fabulous renovated oversized ranch with 4 bedrooms and 1.5 baths over 1700 square feet of updated living space.The exterior is brand new vinyl siding, new windows, newer roof, freshly landscaped yard. Walk in the front door and fall in love with the vaulted ceilings in this one of a kind space.Higher ceilings,tons of natural light, fresh paint, and gleaming hardwood lead you into open floor plan with kitchen dining and living.Brand new White shaker cabinets,new appliances and granite countertops. The 3 main bedrooms all have new carpet and an updated bath with new floor vanity and fixtures. There is a wonderful versatile room in the back which could be a master bedroom, guest room or play area serviced with half bath and first floor laundry. Refinished lower level offers about 400 square feet of new carpet, paint and space galore. Lots of updates electric,plumbing,blown in insulation.Free 1 year home warranty included. Seller intentionally priced below market value.
Location
State MA
County Norfolk
Zoning RH
Direction North Main St. or North Street to Oak Street.
Rooms
Family Room Closet, Flooring - Wall to Wall Carpet, Exterior Access, Recessed Lighting
Basement Full, Finished, Walk-Out Access, Interior Entry
Primary Bedroom Level First
Dining Room Flooring - Hardwood, Open Floorplan
Kitchen Flooring - Hardwood, Countertops - Stone/Granite/Solid, Stainless Steel Appliances
Interior
Heating Baseboard, Oil
Cooling Central Air
Flooring Wood, Tile, Vinyl, Carpet
Fireplaces Number 1
Fireplaces Type Living Room
Appliance Range, Dishwasher, Microwave, Tank Water Heaterless, Utility Connections for Electric Oven, Utility Connections for Electric Dryer
Laundry Bathroom - Half, Main Level, Electric Dryer Hookup, Washer Hookup, First Floor
Exterior
Community Features Public Transportation, Shopping, Highway Access, Public School, T-Station
Utilities Available for Electric Oven, for Electric Dryer, Washer Hookup
Roof Type Shingle
Total Parking Spaces 6
Garage No
Building
Lot Description Other
Foundation Concrete Perimeter
Sewer Public Sewer
Water Public
Architectural Style Ranch
Read Less
Want to know what your home might be worth? Contact us for a FREE valuation!

Our team is ready to help you sell your home for the highest possible price ASAP
Bought with Kin Siu Lau • Kathleen Lau Realty, LLC






