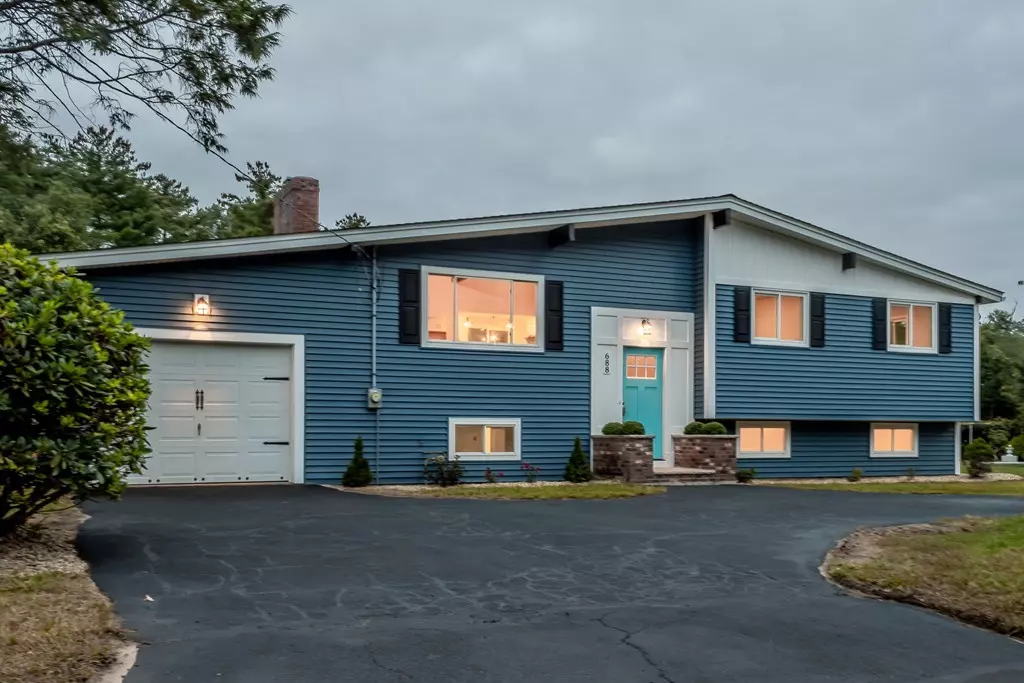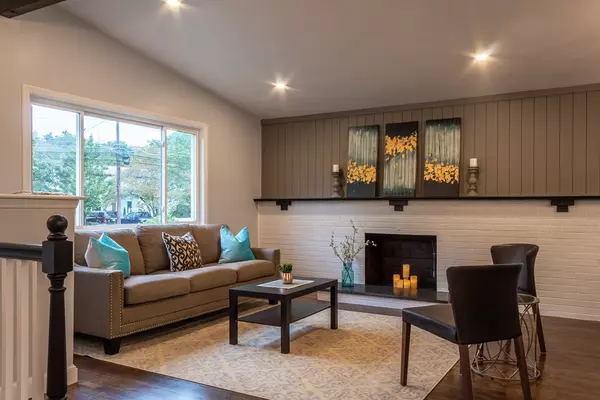$490,000
$499,900
2.0%For more information regarding the value of a property, please contact us for a free consultation.
688 Bay Rd. Stoughton, MA 02072
3 Beds
1.5 Baths
1,964 SqFt
Key Details
Sold Price $490,000
Property Type Single Family Home
Sub Type Single Family Residence
Listing Status Sold
Purchase Type For Sale
Square Footage 1,964 sqft
Price per Sqft $249
MLS Listing ID 72400908
Sold Date 11/29/18
Style Contemporary
Bedrooms 3
Full Baths 1
Half Baths 1
Year Built 1958
Annual Tax Amount $4,847
Tax Year 2018
Lot Size 0.760 Acres
Acres 0.76
Property Sub-Type Single Family Residence
Property Description
GOOD AS NEW! This freshly remodeled split-entry home, situated on a 3/4 acre lot on the Stoughton/Sharon line, is a modern masterpiece! The main level is wide open - Living room w/ wood-burning fireplace, dining area, sun room, & garage access. Vaulted ceilings & gleaming hardwood floors throughout! The designer kitchen boasts soft-close cabinetry, center island, quartz counters, glass tile backsplash, & S/S appliances w/ gas cooking. 3 bedrooms, & a spa-like bathroom with Jacuzzi tub complete the main level. The walkout lower level features an over-sized family room, office, half-bath, laundry enclosure, & partially finished storage room. Outdoors is just as nice - Featuring U-shaped driveway w/ ample parking, large, level yard w/ Hydroseed, & paver patio! Roofing, siding, plumbing, gas heating, central A/C, and septic system - All brand new! Great property & location. Great price. Don't miss out!
Location
State MA
County Norfolk
Zoning RC
Direction Route 27 to Bay Rd.
Rooms
Family Room Flooring - Laminate, Cable Hookup, Remodeled
Basement Full, Partially Finished, Bulkhead
Primary Bedroom Level First
Dining Room Cathedral Ceiling(s), Flooring - Hardwood, Open Floorplan, Remodeled
Kitchen Flooring - Stone/Ceramic Tile, Countertops - Stone/Granite/Solid, Kitchen Island, Cabinets - Upgraded, Open Floorplan, Recessed Lighting, Remodeled, Stainless Steel Appliances, Gas Stove
Interior
Interior Features Cathedral Ceiling(s), Ceiling Fan(s), Sunken, Sun Room, Office
Heating Forced Air, Natural Gas
Cooling Central Air
Flooring Tile, Laminate, Hardwood, Flooring - Hardwood, Flooring - Laminate
Fireplaces Number 1
Fireplaces Type Living Room
Appliance Range, Dishwasher, Microwave, ENERGY STAR Qualified Dishwasher, Range - ENERGY STAR, Electric Water Heater, Utility Connections for Gas Range, Utility Connections for Gas Dryer
Laundry Laundry Closet, Flooring - Stone/Ceramic Tile, Gas Dryer Hookup, Washer Hookup, In Basement
Exterior
Exterior Feature Rain Gutters
Garage Spaces 1.0
Community Features Shopping, Park, Walk/Jog Trails, Highway Access
Utilities Available for Gas Range, for Gas Dryer, Washer Hookup
Roof Type Shingle
Total Parking Spaces 5
Garage Yes
Building
Lot Description Cleared, Level
Foundation Concrete Perimeter
Sewer Private Sewer
Water Public
Architectural Style Contemporary
Schools
Elementary Schools Hansen
Middle Schools O'Donnell
High Schools Stoughton
Read Less
Want to know what your home might be worth? Contact us for a FREE valuation!

Our team is ready to help you sell your home for the highest possible price ASAP
Bought with Cody Rohland • Success! Real Estate





