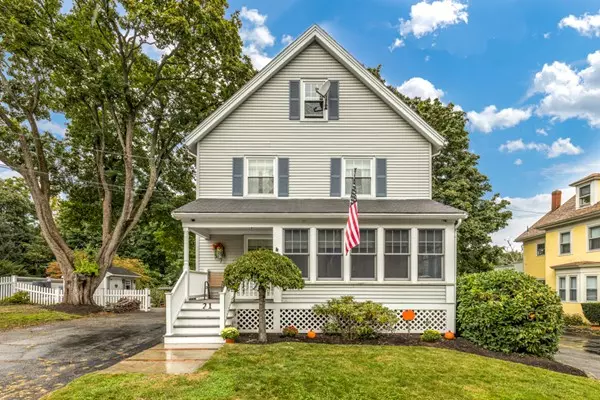$650,000
$669,900
3.0%For more information regarding the value of a property, please contact us for a free consultation.
21 Sweetser St Wakefield, MA 01880
3 Beds
2 Baths
2,044 SqFt
Key Details
Sold Price $650,000
Property Type Single Family Home
Sub Type Single Family Residence
Listing Status Sold
Purchase Type For Sale
Square Footage 2,044 sqft
Price per Sqft $318
Subdivision Lakeside
MLS Listing ID 72401337
Sold Date 11/15/18
Style Colonial
Bedrooms 3
Full Baths 2
HOA Y/N false
Year Built 1900
Annual Tax Amount $6,962
Tax Year 2018
Lot Size 10,454 Sqft
Acres 0.24
Property Description
The Location you have been waiting your entire life for has come on the market! Colonial on absolutely gorgeous lot only five houses up from the lake with seasonal water views. The expansive yard alone will have you falling in love with this property as you cross the threshold from the enclosed porch; expansive side deck with covered porch over looking manicured grounds including stamped concrete and paver patio's, sheds, fully fenced with a rear garage under for work space. Full bath's on two levels with a walk up attic for possible expansion. The first floor features a family room and loft area that were the original barn on the property which was attached and made into the unique living space. Two of the bedrooms were combined to make a larger master bedroom. Granite kitchen includes center island, stainless steel appliances and pantry. This is a truly unique property in a special location a very short distance from Lake Quannapowitt, downtown Wakefield with easy highway access.
Location
State MA
County Middlesex
Zoning SR
Direction Main street on the lake
Rooms
Family Room Flooring - Wood, Gas Stove
Basement Full, Walk-Out Access, Interior Entry, Garage Access, Concrete
Primary Bedroom Level Second
Kitchen Flooring - Stone/Ceramic Tile, Pantry, Countertops - Stone/Granite/Solid, Kitchen Island
Interior
Interior Features Sitting Room, Sun Room, Mud Room
Heating Forced Air, Natural Gas
Cooling Central Air
Flooring Wood, Tile, Carpet, Hardwood, Flooring - Hardwood
Appliance Range, Dishwasher, Disposal, Microwave, Refrigerator, Gas Water Heater, Utility Connections for Gas Range, Utility Connections for Electric Dryer
Laundry Washer Hookup
Exterior
Exterior Feature Storage
Garage Spaces 1.0
Fence Fenced/Enclosed, Fenced
Community Features Public Transportation, Shopping, Tennis Court(s), Park, Walk/Jog Trails, Highway Access, Public School
Utilities Available for Gas Range, for Electric Dryer, Washer Hookup
Waterfront false
View Y/N Yes
View Scenic View(s)
Roof Type Shingle
Total Parking Spaces 4
Garage Yes
Building
Foundation Concrete Perimeter, Stone, Granite
Sewer Public Sewer
Water Public
Schools
Elementary Schools Dolbeare
Middle Schools Galvin
High Schools Wmhs
Others
Senior Community false
Read Less
Want to know what your home might be worth? Contact us for a FREE valuation!

Our team is ready to help you sell your home for the highest possible price ASAP
Bought with James Joly • Boardwalk Real Estate






