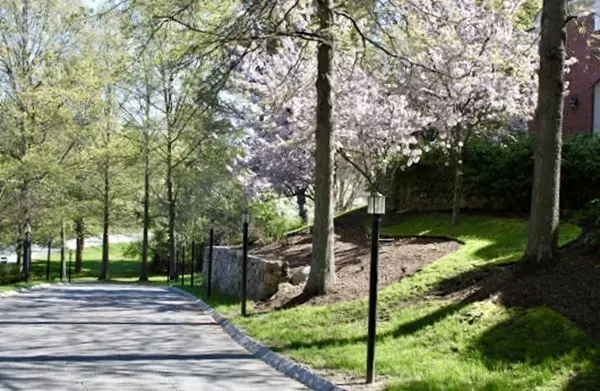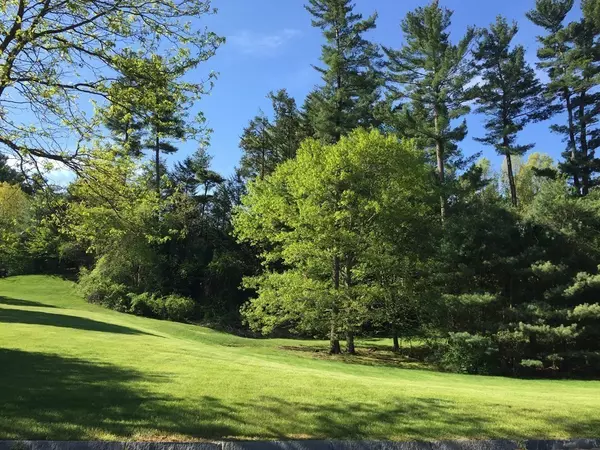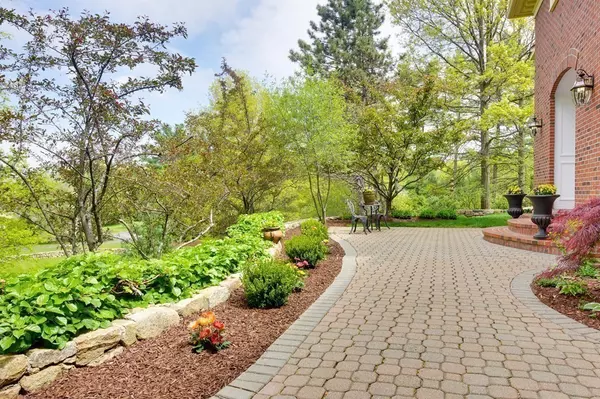$1,605,000
$1,650,000
2.7%For more information regarding the value of a property, please contact us for a free consultation.
356 Mattison Drive Concord, MA 01742
5 Beds
5 Baths
5,225 SqFt
Key Details
Sold Price $1,605,000
Property Type Single Family Home
Sub Type Single Family Residence
Listing Status Sold
Purchase Type For Sale
Square Footage 5,225 sqft
Price per Sqft $307
Subdivision Mattison Farm
MLS Listing ID 72402073
Sold Date 12/06/18
Style Colonial
Bedrooms 5
Full Baths 4
Half Baths 2
HOA Y/N false
Year Built 1989
Annual Tax Amount $21,452
Tax Year 2018
Lot Size 2.010 Acres
Acres 2.01
Property Description
Secluded on a very private lot this better than new, Grand Brick Estate is located in one of Concord’s most sought-after neighborhoods! near trails ,golf course, farms etc This fabulous 11 room brick colonial presents an image of grandeur and refined elegance with incredible volume and living space! This home has banks of gorgeous windows and grand two story foyer, a striking master suite ,new bathrooms , new kitchen and more. Because of it’s magnificent and dominating setting it commands great presence in the neighborhood. Situated on over two private and glorious acres with a spectacular approach leading to a grand outdoor foyer designed with brick, pavers and granite, this site offers scenic views that are truly “one of a kind”! The sweeping lawns and rolling hills in this park like setting provides a generous protected area for children to run free and play.This magnificent property offers ultimate privacy to enjoy great family events in an idyllic setting.
Location
State MA
County Middlesex
Zoning RES
Direction Williams Road to Mattison Drive
Rooms
Family Room Cathedral Ceiling(s), Ceiling Fan(s), Flooring - Wood, French Doors, Wet Bar, Deck - Exterior, Open Floorplan, Recessed Lighting
Basement Full
Primary Bedroom Level Second
Dining Room Flooring - Hardwood, French Doors, Deck - Exterior, Exterior Access, Recessed Lighting
Kitchen Closet/Cabinets - Custom Built, Flooring - Marble, Countertops - Stone/Granite/Solid, Open Floorplan
Interior
Interior Features Bathroom - Full, Bathroom - With Shower Stall, Bathroom - With Tub & Shower, Entrance Foyer, Game Room, Study, Bathroom
Heating Baseboard
Cooling Central Air
Flooring Wood, Tile, Hardwood, Wood Laminate, Flooring - Stone/Ceramic Tile
Fireplaces Number 2
Fireplaces Type Family Room
Appliance Range, Oven, Dishwasher, Disposal, Trash Compactor, Microwave, Indoor Grill, Refrigerator, Freezer, Washer, Dryer, Vacuum System, Oil Water Heater, Utility Connections for Gas Range
Laundry Second Floor
Exterior
Exterior Feature Sprinkler System, Stone Wall
Garage Spaces 3.0
Community Features Shopping, Walk/Jog Trails, Golf, Medical Facility, Public School, Sidewalks
Utilities Available for Gas Range
View Y/N Yes
View Scenic View(s)
Roof Type Wood
Total Parking Spaces 10
Garage Yes
Building
Lot Description Corner Lot, Wooded, Gentle Sloping
Foundation Concrete Perimeter, Irregular
Sewer Public Sewer
Water Public
Schools
Elementary Schools Willard
Middle Schools Peabody
High Schools Concord Carlisl
Read Less
Want to know what your home might be worth? Contact us for a FREE valuation!

Our team is ready to help you sell your home for the highest possible price ASAP
Bought with Mary Ann Bloomgren • William Raveis R.E. & Home Services






