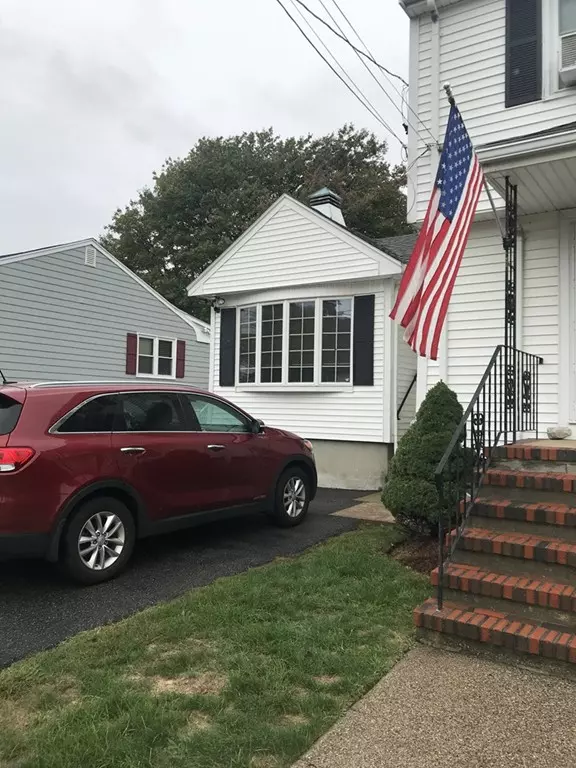$530,000
$525,000
1.0%For more information regarding the value of a property, please contact us for a free consultation.
150 Estes Street Everett, MA 02149
4 Beds
2.5 Baths
1,839 SqFt
Key Details
Sold Price $530,000
Property Type Single Family Home
Sub Type Single Family Residence
Listing Status Sold
Purchase Type For Sale
Square Footage 1,839 sqft
Price per Sqft $288
MLS Listing ID 72403066
Sold Date 11/12/18
Style Colonial
Bedrooms 4
Full Baths 2
Half Baths 1
HOA Y/N false
Year Built 1961
Annual Tax Amount $5,680
Tax Year 2018
Lot Size 6,534 Sqft
Acres 0.15
Property Description
Pride of Home Ownership at its BEST! Beautiful neighborhood to raise your family. It is a highly desired area of Everett. The location is key, you can be on the highway to Boston in less then a mile, or to Revere Beach in about 5 miles and soon the highly anticipated Casino. There is an abundance of room in this home, from the open concept kitchen , living , dining area upstairs, Perfect for entertaining your family and friends. The kitchen is updated with stone counter tops and centered island. There is also a HUGE family room off the kitchen with a beautiful fireplace, very cozy. Or if you choose you could make it your master bedroom suite, Throughout most of the house are beautiful hardwood floors. With a little elbow grease they will shine like they are brand new ! There are not enough words about this house and how perfect it is for the FAMILY! Huge renovated basement , gigantic back yard, and 6 car off street parking and Bonus ,NO FLOOD ZONE !
Location
State MA
County Middlesex
Zoning DD
Direction From either Broadway Everett Or Malden st Revere , go onto FULLER then take first turn
Rooms
Basement Full, Finished, Walk-Out Access
Primary Bedroom Level Second
Dining Room Flooring - Hardwood
Kitchen Flooring - Stone/Ceramic Tile, Countertops - Stone/Granite/Solid, Kitchen Island, Open Floorplan
Interior
Interior Features Great Room
Heating Gravity, Natural Gas
Cooling Window Unit(s)
Flooring Wood, Tile
Fireplaces Number 1
Appliance Utility Connections for Gas Oven, Utility Connections for Gas Dryer
Laundry In Basement
Exterior
Exterior Feature Rain Gutters
Fence Fenced/Enclosed, Fenced
Community Features Public Transportation, Shopping, Park, Walk/Jog Trails, Medical Facility, Bike Path, Highway Access, House of Worship, Private School, Public School
Utilities Available for Gas Oven, for Gas Dryer
Roof Type Shingle
Total Parking Spaces 6
Garage No
Building
Foundation Concrete Perimeter
Sewer Public Sewer
Water Public
Others
Acceptable Financing Seller W/Participate
Listing Terms Seller W/Participate
Read Less
Want to know what your home might be worth? Contact us for a FREE valuation!

Our team is ready to help you sell your home for the highest possible price ASAP
Bought with Le Cao • Real Living Barbera Associates | Cambridge






