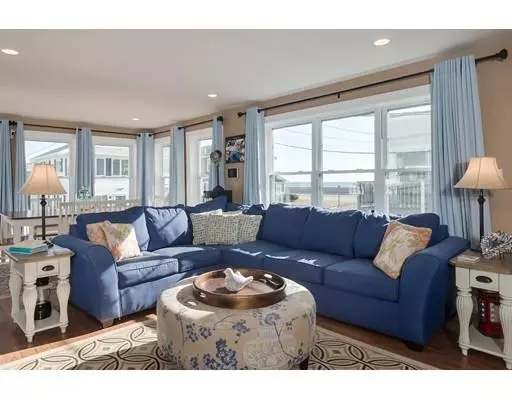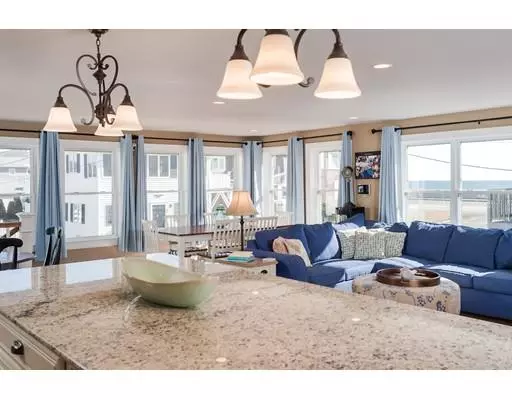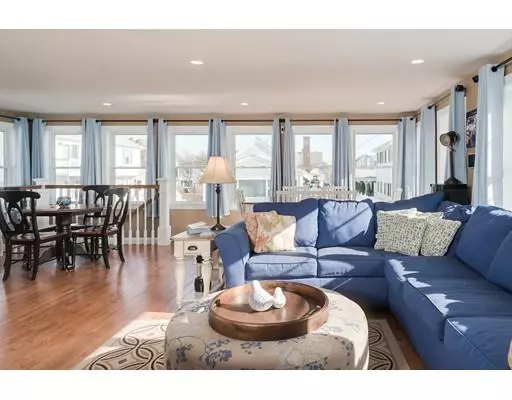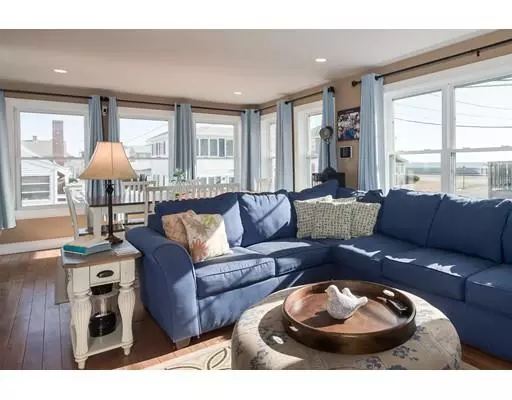$730,000
$799,900
8.7%For more information regarding the value of a property, please contact us for a free consultation.
1 13th St Hampton, NH 03842
5 Beds
1.5 Baths
2,708 SqFt
Key Details
Sold Price $730,000
Property Type Single Family Home
Sub Type Single Family Residence
Listing Status Sold
Purchase Type For Sale
Square Footage 2,708 sqft
Price per Sqft $269
MLS Listing ID 72404491
Sold Date 05/24/19
Style Raised Ranch
Bedrooms 5
Full Baths 1
Half Baths 1
Year Built 1953
Annual Tax Amount $4,076
Tax Year 2018
Lot Size 4,791 Sqft
Acres 0.11
Property Description
Take in the sea breezes and salt air while observing panoramic views of the Atlantic Ocean. Nestled in exclusive North Beach, this meticulous 5 bedroom retreat is perfect for an extended family to make life long memories, or to generate top rental income. The open floor plan allows a perfect flow for entertaining inside, while being just steps to one of the most beautiful stretches of beach in New England. The main floor includes a dream kitchen with an open dining area and multiple windows allowing you to enjoy some of the most breathtaking views of the 18 miles of NH seacoast. 3 bedrooms, an open living room, ample closet space and beautiful hardwood floors complete the main floor. The first floor is a perfect space to retreat to after a day spent enjoying the beach with family and friends. A large family room/bonus room, 2 additional bedrooms, a bathroom and laundry area complete this extensive floor plan. This sanctuary will feel like home the minute you walk in.
Location
State NH
County Rockingham
Zoning Residentia
Direction 95 North to Hampton Exit Ocean Blvd to 13th St.
Rooms
Family Room Bathroom - Full, Ceiling Fan(s), Closet, Flooring - Laminate
Basement Full, Finished, Walk-Out Access, Interior Entry
Primary Bedroom Level First
Dining Room Bathroom - Full, Closet - Linen, Flooring - Hardwood, Window(s) - Picture
Kitchen Closet, Flooring - Stone/Ceramic Tile, Dining Area, Kitchen Island, Wine Chiller, Gas Stove
Interior
Interior Features Central Vacuum
Heating Forced Air
Cooling Central Air
Flooring Wood, Tile, Laminate
Appliance Range, Disposal, Microwave, Countertop Range, Refrigerator, Washer, Dryer, Gas Water Heater, Utility Connections for Gas Range, Utility Connections for Gas Oven
Laundry Flooring - Laminate, In Basement
Exterior
Fence Fenced/Enclosed, Fenced
Utilities Available for Gas Range, for Gas Oven
Waterfront false
Waterfront Description Beach Front, Ocean, 0 to 1/10 Mile To Beach
Roof Type Shingle
Total Parking Spaces 5
Garage No
Building
Lot Description Cleared, Level
Foundation Block
Sewer Public Sewer
Water Public
Read Less
Want to know what your home might be worth? Contact us for a FREE valuation!

Our team is ready to help you sell your home for the highest possible price ASAP
Bought with Mona Seiler • Berkshire Hathaway HomeServices Verani Realty






