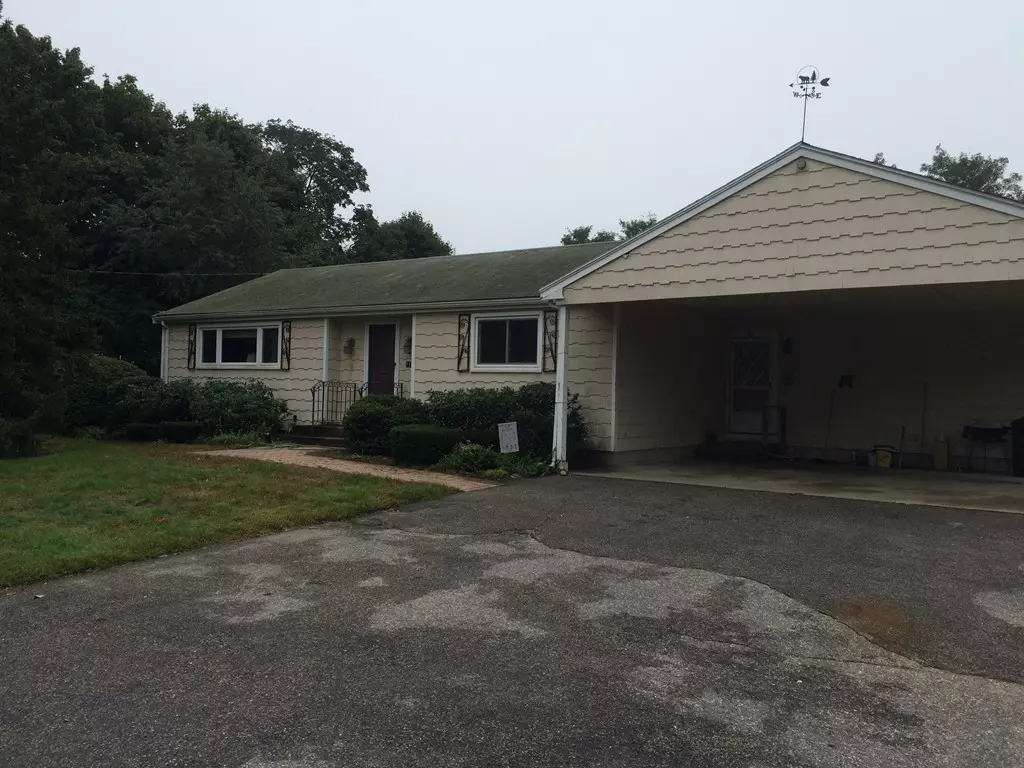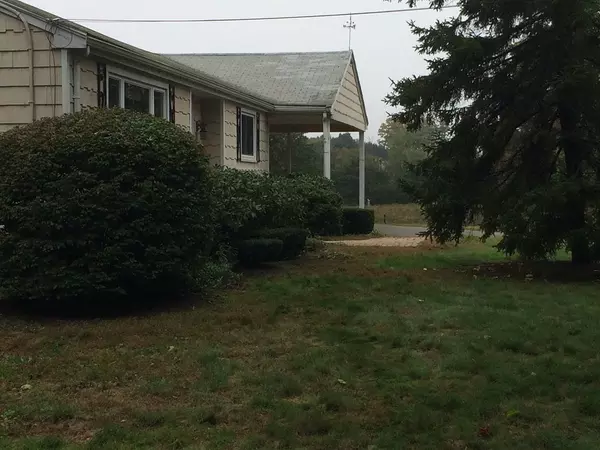$352,500
$358,500
1.7%For more information regarding the value of a property, please contact us for a free consultation.
1181 West Street Stoughton, MA 02072
3 Beds
2.5 Baths
1,942 SqFt
Key Details
Sold Price $352,500
Property Type Single Family Home
Sub Type Single Family Residence
Listing Status Sold
Purchase Type For Sale
Square Footage 1,942 sqft
Price per Sqft $181
MLS Listing ID 72405379
Sold Date 12/10/18
Style Ranch
Bedrooms 3
Full Baths 2
Half Baths 1
HOA Y/N false
Year Built 1971
Annual Tax Amount $5,165
Tax Year 2018
Lot Size 0.470 Acres
Acres 0.47
Property Sub-Type Single Family Residence
Property Description
OPPORTUNITY KNOCKS!! HUGE POTENTIAL!! 3 bedroom, 2.5 bath 1942 square foot ranch on just under half an acre is located across from $600,000+ homes in the middle of farm country close to Ames Pond and the Easton line. Spacious kitchen flows into formal dining room and family room, great layout for entertaining. Huge master bedroom with walk in closet. Oversized carport and plenty of off street parking. In ground pool and large back yard all set up for summer fun with family and friends. Newer forced air heating system, water tank, central air and windows. Needs some TLC and your decorating touches and vision to get this home to reach its potential.
Location
State MA
County Norfolk
Zoning RES
Direction Bay Road to Plain Street to West Street.
Rooms
Family Room Flooring - Wall to Wall Carpet, Cable Hookup, Open Floorplan, Slider
Basement Full, Bulkhead, Sump Pump, Concrete, Unfinished
Primary Bedroom Level First
Dining Room Flooring - Hardwood, Open Floorplan
Kitchen Flooring - Stone/Ceramic Tile, Country Kitchen, Exterior Access
Interior
Heating Central, Forced Air, Natural Gas
Cooling Central Air
Flooring Tile, Carpet, Hardwood
Appliance Range, Dishwasher, Refrigerator, Washer, Dryer, Gas Water Heater, Tank Water Heater, Utility Connections for Electric Range, Utility Connections for Electric Dryer
Laundry Washer Hookup
Exterior
Exterior Feature Rain Gutters
Fence Fenced
Pool In Ground
Community Features Public Transportation, Shopping, Tennis Court(s), Park, Walk/Jog Trails, Golf, Medical Facility, Laundromat, Conservation Area, Highway Access, Public School, T-Station, University
Utilities Available for Electric Range, for Electric Dryer, Washer Hookup
Roof Type Shingle
Total Parking Spaces 6
Garage No
Private Pool true
Building
Lot Description Level
Foundation Concrete Perimeter
Sewer Private Sewer
Water Public
Architectural Style Ranch
Read Less
Want to know what your home might be worth? Contact us for a FREE valuation!

Our team is ready to help you sell your home for the highest possible price ASAP
Bought with Key to the Dream Realty Group • Coldwell Banker Residential Brokerage - Franklin





