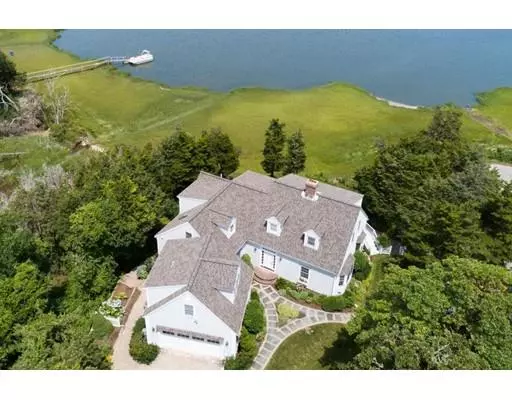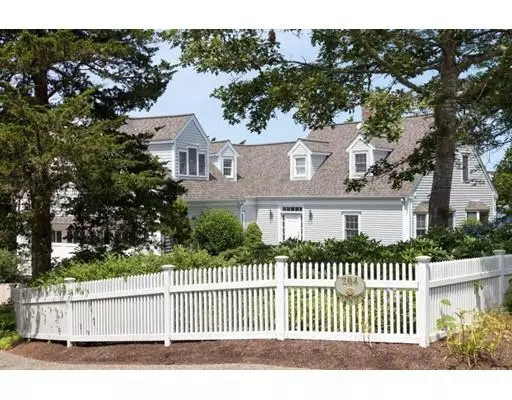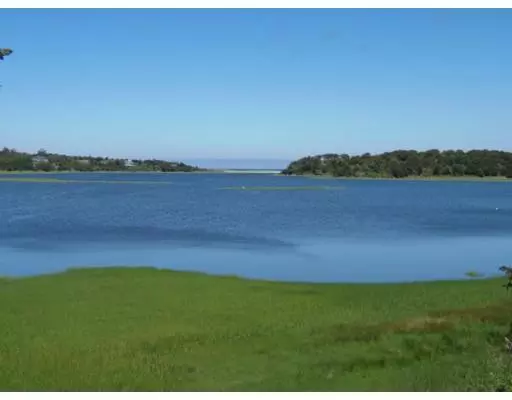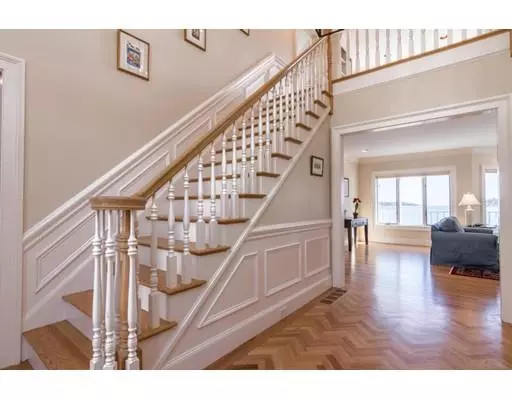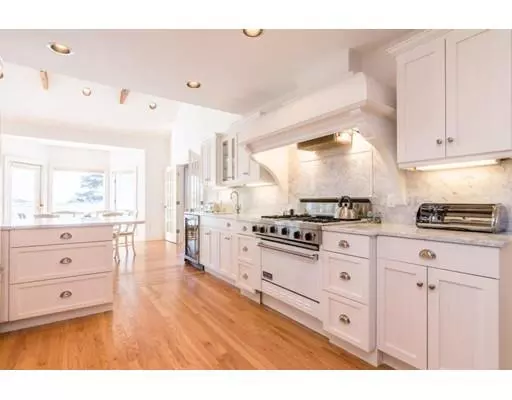$2,022,500
$2,095,000
3.5%For more information regarding the value of a property, please contact us for a free consultation.
204 Barley Neck Road Orleans, MA 02643
5 Beds
6.5 Baths
4,546 SqFt
Key Details
Sold Price $2,022,500
Property Type Single Family Home
Sub Type Single Family Residence
Listing Status Sold
Purchase Type For Sale
Square Footage 4,546 sqft
Price per Sqft $444
MLS Listing ID 72407582
Sold Date 08/16/19
Style Cape
Bedrooms 5
Full Baths 6
Half Baths 1
Year Built 1992
Annual Tax Amount $13,802
Tax Year 2018
Lot Size 1.980 Acres
Acres 1.98
Property Description
Waterfront estate sited on two acres of luxurious grounds overlooking Pochet Inlet with access to Pleasant Bay and the Atlantic Ocean. Located in coveted Barley Neck neighborhood and and tastefully renovated in 2017, this stunner offers five bedrooms, six and a half spa-like baths and is sure to please the most discerning buyer. With over 4500 square feet of living space, this exquisite home is finished to perfection with a current and casual elegance. Accented by walls of glass overlooking the crystal blue waters of Cape Cod, the well-designed floor plan is sure to suit large gatherings with its elegantly appointed gourmet kitchen and open floor plan. Finished walkout lower level with additional living space for overflow guests and entertaining. Many extras including two fireplaces,full security system, outdoor shower, expansive decks, beautiful plantings, irrigation, central air and more. Click "Virtual Tour" below for video & floor plan
Location
State MA
County Barnstable
Zoning R
Direction Main Street to Barley Neck. House is all the way at the end on the left.
Rooms
Basement Full, Finished, Walk-Out Access, Interior Entry
Interior
Heating Forced Air
Cooling Central Air
Flooring Wood, Tile, Carpet
Fireplaces Number 2
Appliance Oil Water Heater, Tank Water Heater
Exterior
Exterior Feature Sprinkler System, Garden, Outdoor Shower
Garage Spaces 2.0
Waterfront Description Waterfront, Beach Front, 0 to 1/10 Mile To Beach, Beach Ownership(Public)
View Y/N Yes
View Scenic View(s)
Total Parking Spaces 4
Garage Yes
Building
Lot Description Level
Foundation Concrete Perimeter
Sewer Private Sewer
Water Public
Architectural Style Cape
Read Less
Want to know what your home might be worth? Contact us for a FREE valuation!

Our team is ready to help you sell your home for the highest possible price ASAP
Bought with Suzanne Newton • Kinlin Grover Real Estate

