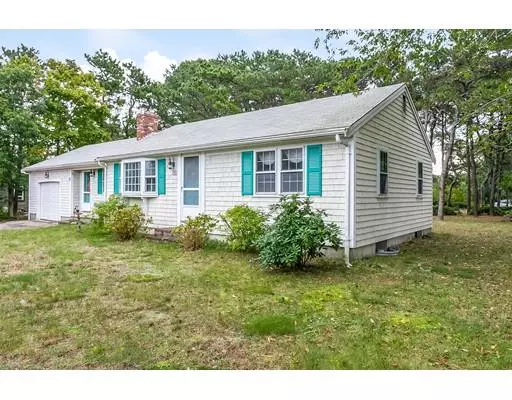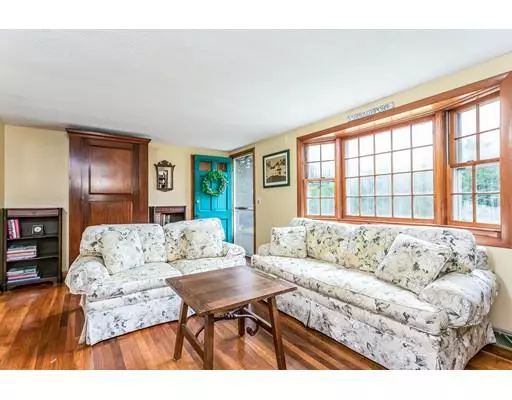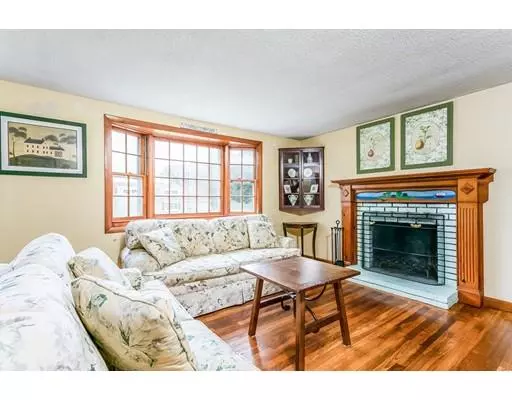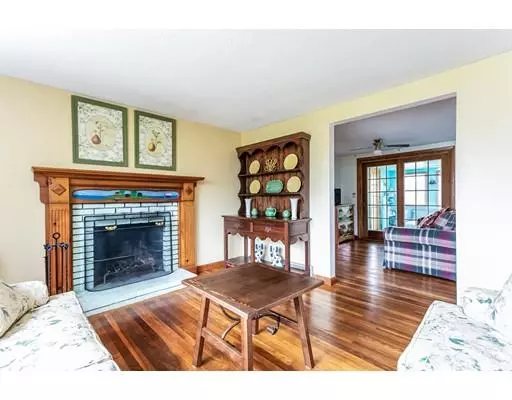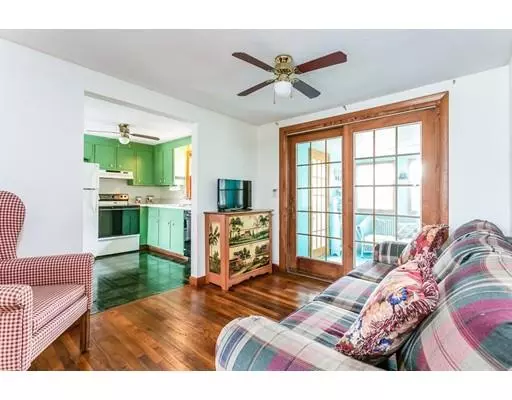$290,000
$299,000
3.0%For more information regarding the value of a property, please contact us for a free consultation.
86 Starbuck Ln Yarmouth, MA 02675
2 Beds
1 Bath
1,048 SqFt
Key Details
Sold Price $290,000
Property Type Single Family Home
Sub Type Single Family Residence
Listing Status Sold
Purchase Type For Sale
Square Footage 1,048 sqft
Price per Sqft $276
MLS Listing ID 72411105
Sold Date 03/25/19
Style Ranch
Bedrooms 2
Full Baths 1
Year Built 1968
Annual Tax Amount $2,392
Tax Year 2019
Lot Size 0.340 Acres
Acres 0.34
Property Description
Nestled in a convenient neighborhood between Rte 6 (Exit 8) and Rte 6a in Yarmouth Port is 86 Starbuck Lane. This 2 bed/1 bath sun-filled Ranch style home has ample-sized rooms with wood floors throughout (except kit.&bath). Noteworthy is the woodburning fireplace, the 3-season room with access to the patio and yard, the eat-in kitchen with an open pantry for storage or display, and the attached garage offering great storage and access to the dry basement... where you'll find 2 finished rooms and the laundry area as well as mechanicals. Roof is about 7 years young and water heater was new 2 years ago. FHA heat will make it easy to add A/C in the future. Measurements are approx.;Buyer and Buyer's Agent to confirm all.
Location
State MA
County Barnstable
Area Yarmouth Port
Zoning R
Direction Union Street North to Starbuck on right; #86 on right after Harpoon (on left)
Rooms
Basement Full, Partially Finished, Garage Access, Concrete
Primary Bedroom Level First
Dining Room Ceiling Fan(s), Flooring - Wood, Cable Hookup, Slider
Kitchen Ceiling Fan(s), Flooring - Vinyl, Flooring - Wood, Dining Area, Pantry
Interior
Interior Features Closet, Sun Room, Den, Play Room
Heating Forced Air, Natural Gas
Cooling None
Flooring Wood, Vinyl, Flooring - Wood, Flooring - Wall to Wall Carpet
Fireplaces Number 1
Fireplaces Type Living Room
Appliance Range, Dishwasher, Refrigerator, Washer, Dryer, Range Hood, Gas Water Heater, Tank Water Heater, Utility Connections for Electric Range, Utility Connections for Electric Oven, Utility Connections for Electric Dryer
Laundry Electric Dryer Hookup, Washer Hookup, In Basement
Exterior
Garage Spaces 1.0
Community Features Golf, Bike Path, Conservation Area, Highway Access, Public School
Utilities Available for Electric Range, for Electric Oven, for Electric Dryer
Waterfront Description Beach Front, Bay, Lake/Pond, Ocean, 1 to 2 Mile To Beach, Beach Ownership(Public)
Roof Type Shingle
Total Parking Spaces 2
Garage Yes
Building
Lot Description Gentle Sloping, Level
Foundation Block
Sewer Private Sewer
Water Public
Architectural Style Ranch
Schools
High Schools D-Y Hs
Others
Acceptable Financing Contract
Listing Terms Contract
Read Less
Want to know what your home might be worth? Contact us for a FREE valuation!

Our team is ready to help you sell your home for the highest possible price ASAP
Bought with Renata Vieira • EXIT Cape Realty

