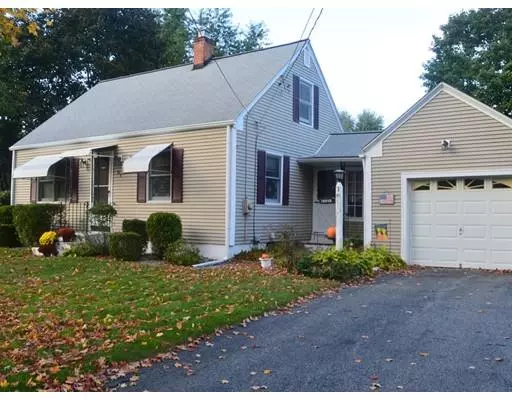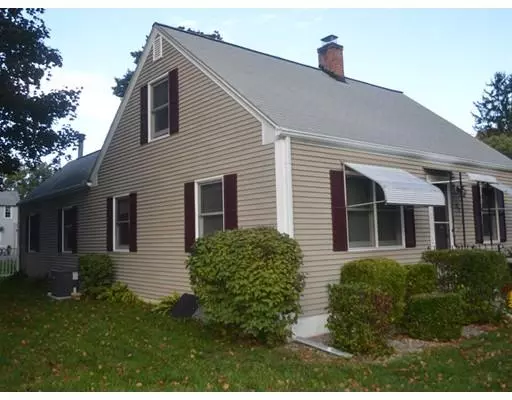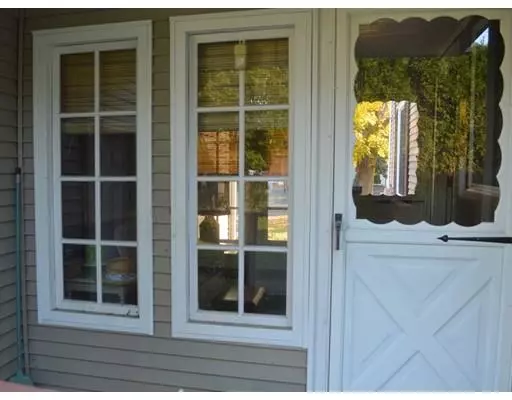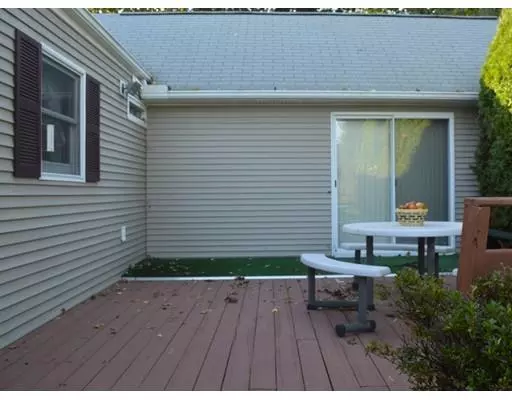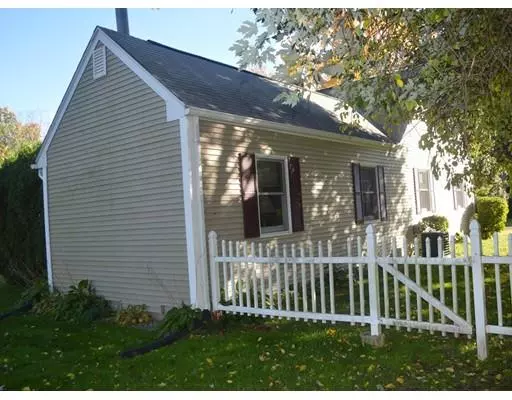$195,000
$199,900
2.5%For more information regarding the value of a property, please contact us for a free consultation.
51 Valentine St Agawam, MA 01001
3 Beds
1 Bath
1,760 SqFt
Key Details
Sold Price $195,000
Property Type Single Family Home
Sub Type Single Family Residence
Listing Status Sold
Purchase Type For Sale
Square Footage 1,760 sqft
Price per Sqft $110
MLS Listing ID 72411538
Sold Date 02/08/19
Style Cape
Bedrooms 3
Full Baths 1
HOA Y/N false
Year Built 1948
Annual Tax Amount $3,185
Tax Year 2019
Lot Size 10,018 Sqft
Acres 0.23
Property Description
Welcome to this expanded cape in a neighborhood where kids still ride their bikes and people walk their dogs. This home is priced for the new owner to update to their hearts content but has so many nice updates already done. (APO) roof approximately 13 years old and vinyl siding 10 years ago, also newer gas forced air furnace. An enclosed breezeway takes you from the front to the back yard/deck and is a nice room to enjoy the sunshine and sit to relax. Home sits on nearly 1/4 acre with a large deck to entertain and has a privacy hedge of arborvitaes - the yard has areas to add gardens & plenty of room to play. Enclosed yard with white vinyl picket & chain link fencing helps keep pets or kids in. Large family room was added and a wood burning stove on brick hearth helps to keep the home cozy on those cool nights. Central air keeps the main level and 1st floor bedroom cool during the warm temps of the other 3 seasons. BUILD EQUITY - similar sized/updated homes are selling for WAY more!
Location
State MA
County Hampden
Zoning RA2
Direction Suffield Street (Route 75) to Valentine - Home is on Left
Rooms
Basement Interior Entry, Concrete
Primary Bedroom Level First
Interior
Interior Features Den
Heating Forced Air, Natural Gas
Cooling Central Air
Flooring Wood, Vinyl, Carpet
Fireplaces Number 1
Fireplaces Type Living Room
Appliance Range, Dishwasher, Trash Compactor, Microwave, Refrigerator, Utility Connections for Gas Range
Exterior
Exterior Feature Rain Gutters, Storage
Garage Spaces 1.0
Fence Fenced
Community Features Public Transportation, Shopping, Highway Access, Public School, University
Utilities Available for Gas Range
Roof Type Shingle
Total Parking Spaces 5
Garage Yes
Building
Lot Description Level
Foundation Block
Sewer Public Sewer
Water Public
Schools
Elementary Schools *Buyer Verify
Middle Schools *Buyer Verify
High Schools Agawam High
Read Less
Want to know what your home might be worth? Contact us for a FREE valuation!

Our team is ready to help you sell your home for the highest possible price ASAP
Bought with Pioneer Group • Real Living Realty Professionals, LLC


