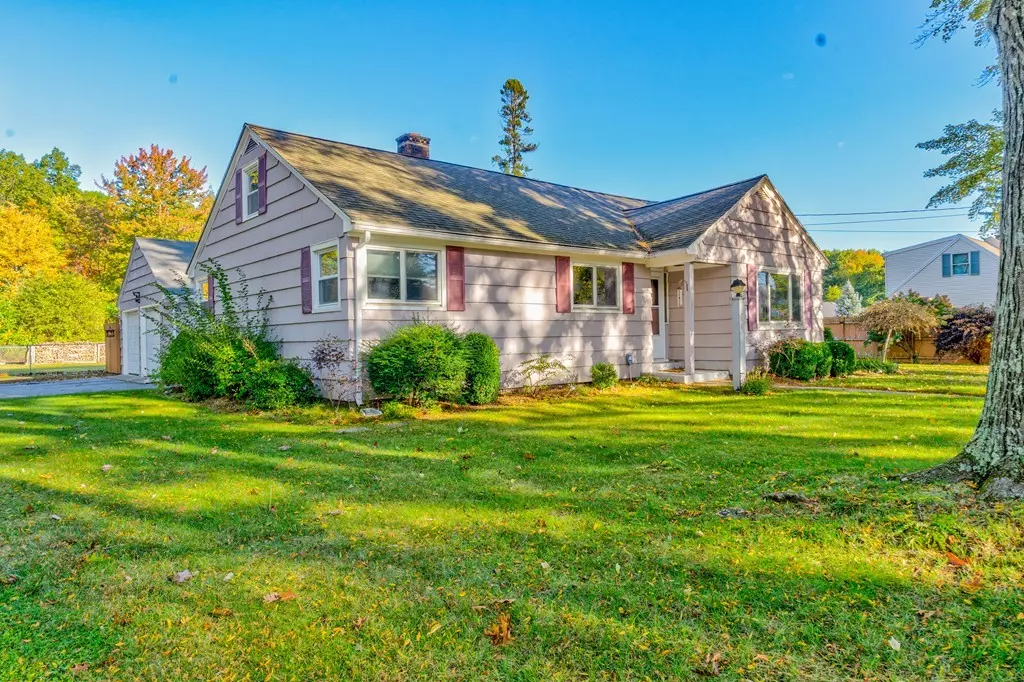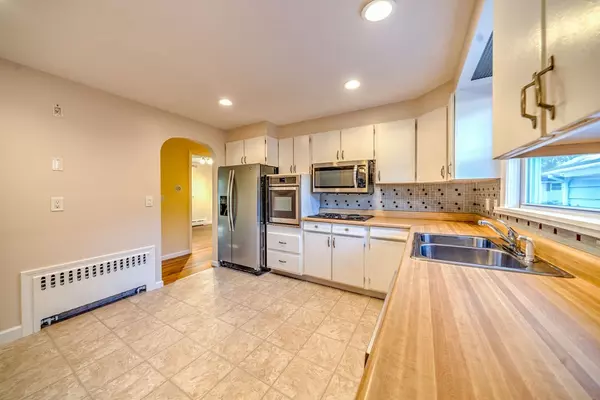$202,000
$199,900
1.1%For more information regarding the value of a property, please contact us for a free consultation.
210 High St Agawam, MA 01001
3 Beds
1 Bath
1,116 SqFt
Key Details
Sold Price $202,000
Property Type Single Family Home
Sub Type Single Family Residence
Listing Status Sold
Purchase Type For Sale
Square Footage 1,116 sqft
Price per Sqft $181
MLS Listing ID 72411718
Sold Date 12/18/18
Style Ranch
Bedrooms 3
Full Baths 1
Year Built 1955
Annual Tax Amount $2,875
Tax Year 2018
Lot Size 10,018 Sqft
Acres 0.23
Property Description
Enjoy one level living in this adorable ranch. Close to many amenities and tucked away on a quiet street, this fenced in home has many desirable qualities. The open kitchen with stainless steel appliances greets the dining area for convenient indoor entertaining. A pellet stove in the large living room will give you additional heat efficiency during the colder months. Three bedrooms, extra office space and updated bathroom may be exactly what you are looking for. Master bedroom with separate entrance. The partially finished basement with cedar closet, shelves and cupboards provide great storage and extra living space. Outside relax with bonuses for every season. A 2-car garage, covered patio, pool and deck all ready for new owners. Make your appointment today!
Location
State MA
County Hampden
Zoning RA2
Direction Maple to High
Rooms
Basement Partially Finished
Primary Bedroom Level First
Dining Room Ceiling Fan(s), Closet, Flooring - Wood
Kitchen Flooring - Vinyl, Dining Area, Exterior Access, Recessed Lighting
Interior
Interior Features Sunken, Office
Heating Baseboard, Oil, Other
Cooling None
Flooring Wood, Vinyl, Carpet, Flooring - Laminate
Appliance Oven, Disposal, Microwave, Countertop Range, Refrigerator, Oil Water Heater, Tank Water Heaterless, Utility Connections for Electric Range, Utility Connections for Electric Oven, Utility Connections for Electric Dryer
Laundry In Basement
Exterior
Exterior Feature Rain Gutters
Garage Spaces 2.0
Fence Fenced/Enclosed, Fenced
Pool Above Ground
Community Features Public Transportation, Shopping, Pool, Park, House of Worship, Public School
Utilities Available for Electric Range, for Electric Oven, for Electric Dryer
Roof Type Shingle
Total Parking Spaces 2
Garage Yes
Private Pool true
Building
Lot Description Corner Lot, Level
Foundation Concrete Perimeter
Sewer Public Sewer
Water Public
Read Less
Want to know what your home might be worth? Contact us for a FREE valuation!

Our team is ready to help you sell your home for the highest possible price ASAP
Bought with Leslie Brunelle • Real Living Realty Professionals, LLC






