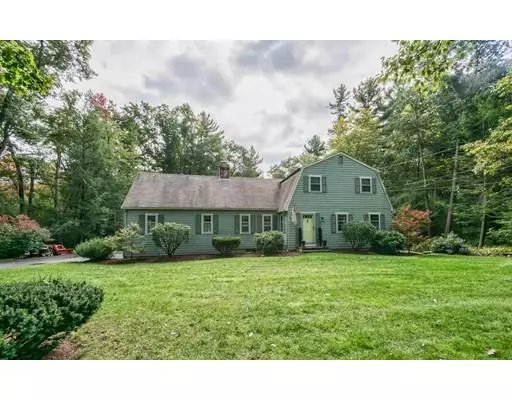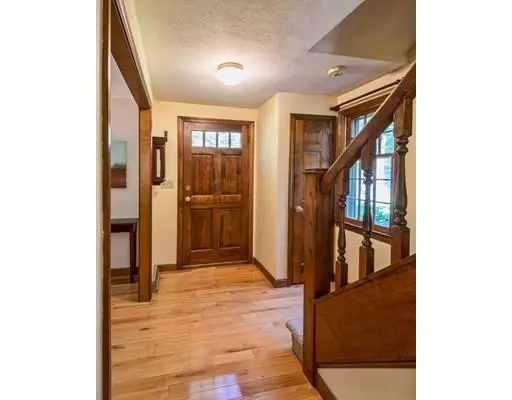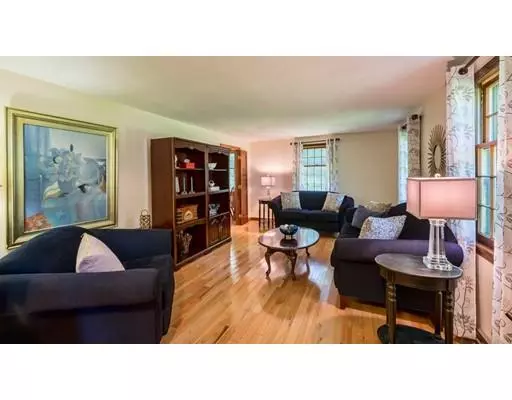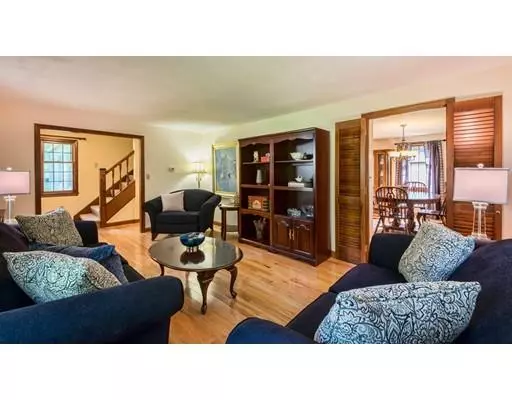$567,000
$589,900
3.9%For more information regarding the value of a property, please contact us for a free consultation.
13 Livery Rd Chelmsford, MA 01824
4 Beds
2.5 Baths
2,116 SqFt
Key Details
Sold Price $567,000
Property Type Single Family Home
Sub Type Single Family Residence
Listing Status Sold
Purchase Type For Sale
Square Footage 2,116 sqft
Price per Sqft $267
Subdivision Hitchingpost
MLS Listing ID 72412604
Sold Date 05/03/19
Style Colonial, Farmhouse
Bedrooms 4
Full Baths 2
Half Baths 1
HOA Y/N false
Year Built 1974
Annual Tax Amount $7,956
Tax Year 2018
Lot Size 0.920 Acres
Acres 0.92
Property Description
Hicks Farmhouse Colonial in desirable Hitchingpost neighborhood right on the cul-de-sac! Wonderful, flowing entertaining floorplan ~ Foyer welcomes guests to meander through oversized livingroom, to gracious dining room with custom, built-in hutch, to updated kitchen. Kitchen overlooks warm and inviting family room featuring charming brick, gas fireplace with custom niches and bright addition with cathedral ceiling and skylights. Family room addition leads out to multiple decks overlooking the serene, private backyard framed by pretty stone wall. Beautiful, gleaming, wider planked hardwood floors throughout first floor. Upstairs are four spacious bedrooms, including bright master suite. Wonderful location, minutes to highways, schools and athletic fields. This is the one! Room for all to gather and enjoy!
Location
State MA
County Middlesex
Zoning RES
Direction Old Westford Rd to Thomas Drive to Livery Rd
Rooms
Family Room Bathroom - Half, Skylight, Flooring - Hardwood, Balcony / Deck, Cable Hookup
Primary Bedroom Level Second
Dining Room Flooring - Hardwood
Kitchen Flooring - Hardwood, Countertops - Stone/Granite/Solid, Countertops - Upgraded, Cable Hookup, Stainless Steel Appliances
Interior
Heating Forced Air, Natural Gas
Cooling Window Unit(s)
Flooring Tile, Vinyl, Carpet, Hardwood
Fireplaces Number 1
Fireplaces Type Family Room
Appliance Range, Dishwasher, Microwave, Refrigerator, Washer, Dryer, Gas Water Heater, Utility Connections for Electric Range, Utility Connections for Gas Oven
Laundry Flooring - Vinyl, First Floor, Washer Hookup
Exterior
Exterior Feature Decorative Lighting
Garage Spaces 2.0
Community Features Shopping, Medical Facility, Bike Path, Conservation Area, Highway Access, Private School, Public School
Utilities Available for Electric Range, for Gas Oven, Washer Hookup
Roof Type Shingle
Total Parking Spaces 6
Garage Yes
Building
Lot Description Corner Lot
Foundation Concrete Perimeter
Sewer Public Sewer
Water Public
Architectural Style Colonial, Farmhouse
Schools
Elementary Schools Byam
Middle Schools Parker
High Schools Chelmsford
Read Less
Want to know what your home might be worth? Contact us for a FREE valuation!

Our team is ready to help you sell your home for the highest possible price ASAP
Bought with The DiGiorgio Team • Leading Edge Real Estate





