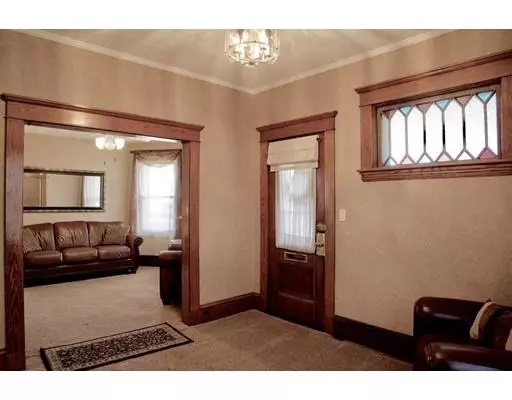$235,000
$235,000
For more information regarding the value of a property, please contact us for a free consultation.
136 Wood Street New Bedford, MA 02745
3 Beds
2.5 Baths
1,424 SqFt
Key Details
Sold Price $235,000
Property Type Single Family Home
Sub Type Single Family Residence
Listing Status Sold
Purchase Type For Sale
Square Footage 1,424 sqft
Price per Sqft $165
MLS Listing ID 72413817
Sold Date 01/18/19
Style Bungalow
Bedrooms 3
Full Baths 2
Half Baths 1
HOA Y/N false
Year Built 1922
Annual Tax Amount $3,163
Tax Year 2018
Lot Size 3,484 Sqft
Acres 0.08
Property Sub-Type Single Family Residence
Property Description
Located in a convenient location in the north end of New Bedford, within walking distance to Brooklawn Park, this 8 rm, 3-4 bedroom, 1,424 sq ft home sits on a corner lot which features off street parking and a 1 car garage. Striking original unpainted craftsmanship details are abundant in this 1922 California bungalow. The highly functional eat-in kitchen is just one of this home's selling points. The den with closet on the 1st floor could potentially be used as a 4th bedroom. The 2nd floor is comprised of 3 bedrooms and a full bath. There is an additional 1/2 bath on the 1st floor and a bonus 3/4 bathroom in the semi-finished heated basement. There is hardwood flooring throughout, under the wall to wall carpeting. This home has 100 amp circuit breakers and baseboard heat fired by natural gas. There are 3 zones of heat, one for each level. Other features of this well-maintained home include vinyl siding, replacement windows, and architectural shingle roofing. Call today!
Location
State MA
County Bristol
Area North
Zoning RB
Direction Between Acushnet Avenue and Belleville Avenue on the corner of Wood Street and Brightman Street.
Rooms
Basement Full, Partially Finished, Interior Entry, Bulkhead, Concrete
Primary Bedroom Level Second
Interior
Interior Features Den
Heating Baseboard, Natural Gas
Cooling None
Flooring Wood, Carpet
Appliance Range, Dishwasher, Washer, Dryer, Tank Water Heater, Utility Connections for Gas Range
Laundry In Basement, Washer Hookup
Exterior
Exterior Feature Rain Gutters
Garage Spaces 1.0
Community Features Public Transportation, Shopping, Tennis Court(s), Park, Laundromat, Highway Access, House of Worship, Private School, Public School, Sidewalks
Utilities Available for Gas Range, Washer Hookup
Roof Type Shingle
Total Parking Spaces 1
Garage Yes
Building
Lot Description Corner Lot
Foundation Irregular
Sewer Public Sewer
Water Public
Architectural Style Bungalow
Schools
Elementary Schools Jireh Swift
Middle Schools Normandin
High Schools Nbhs/Gnbrvths
Others
Senior Community false
Acceptable Financing Contract
Listing Terms Contract
Read Less
Want to know what your home might be worth? Contact us for a FREE valuation!

Our team is ready to help you sell your home for the highest possible price ASAP
Bought with Ruben Talavera • VICTORIA Realty





