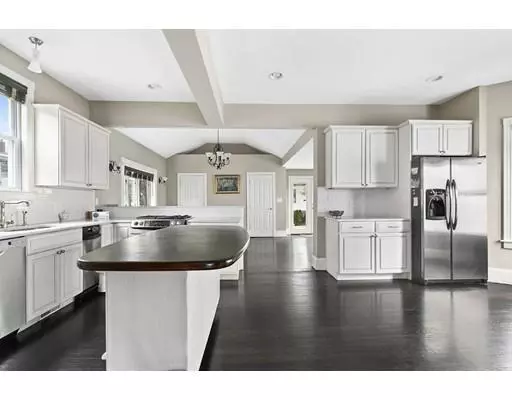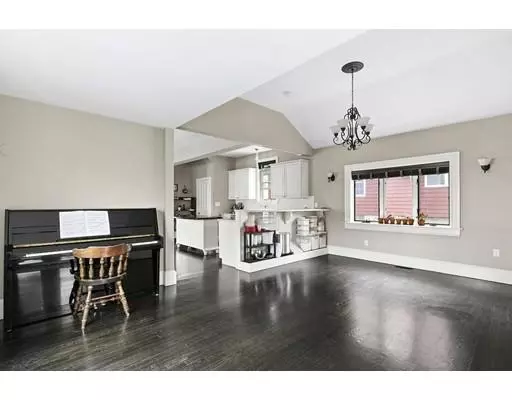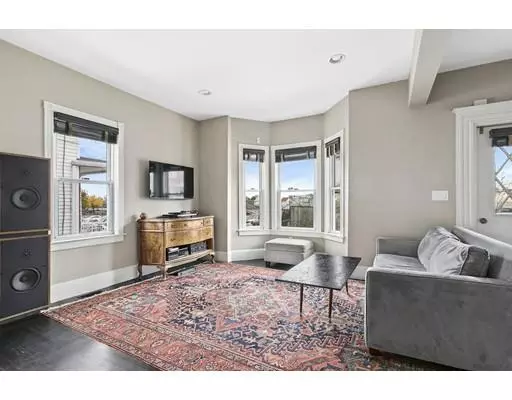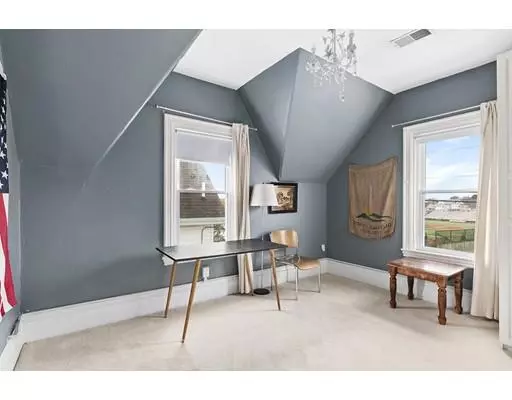$485,000
$499,000
2.8%For more information regarding the value of a property, please contact us for a free consultation.
22 Spring St Everett, MA 02149
3 Beds
2 Baths
1,512 SqFt
Key Details
Sold Price $485,000
Property Type Single Family Home
Sub Type Single Family Residence
Listing Status Sold
Purchase Type For Sale
Square Footage 1,512 sqft
Price per Sqft $320
MLS Listing ID 72414670
Sold Date 01/09/19
Style Colonial
Bedrooms 3
Full Baths 2
Year Built 1890
Annual Tax Amount $5,755
Tax Year 2018
Lot Size 3,484 Sqft
Acres 0.08
Property Description
Tastefully renovated 3 bedroom colonial located in thriving Everett, conveniently situated off Revere Beach Parkway, with a Walk Score of 91, and direct service to the Orange Line via 110 & 112 bus at the end of the street. Spacious open concept layout with front-facing living room, eat-in kitchen, and rear family / dining room with french door access to back porch and fenced yard. High-end kitchen featuring SS appliances and Jenn-Air gas range, marble counters with breakfast bar and custom moveable island, and white subway tile backsplash. Second floor offers 3 bedrooms: large rear-facing master with custom Container Store closet, decent size 2nd bed with built-in, and smaller 3rd bed currently used as an office / music room. Other features include bay windows, Nest Learning Thermostat, and backyard storage shed. A fantastic opportunity to own a single family home just 10min from Boston, Assembly Square, and more.
Location
State MA
County Middlesex
Zoning res
Direction Just off Revere Beach Parkway. Please be aware of delays due to ongoing roadwork
Rooms
Family Room Cathedral Ceiling(s), Flooring - Hardwood, French Doors, Deck - Exterior, Exterior Access, Open Floorplan, Recessed Lighting, Remodeled
Basement Full, Sump Pump, Concrete, Unfinished
Primary Bedroom Level Second
Dining Room Flooring - Hardwood, Recessed Lighting, Remodeled
Kitchen Flooring - Hardwood, Window(s) - Bay/Bow/Box, Countertops - Stone/Granite/Solid, Kitchen Island, Breakfast Bar / Nook, Cabinets - Upgraded, Open Floorplan, Recessed Lighting, Stainless Steel Appliances, Gas Stove, Peninsula
Interior
Heating Central, Forced Air
Cooling Central Air
Flooring Wood, Tile, Carpet
Appliance Range, Dishwasher, Disposal, Trash Compactor, Microwave, Refrigerator, Washer, Dryer, Gas Water Heater, Utility Connections for Gas Range, Utility Connections for Electric Oven
Laundry First Floor
Exterior
Exterior Feature Storage
Fence Fenced/Enclosed, Fenced
Community Features Public Transportation, Shopping, Park, Highway Access, T-Station
Utilities Available for Gas Range, for Electric Oven
View Y/N Yes
View City
Roof Type Shingle
Total Parking Spaces 3
Garage No
Building
Foundation Stone
Sewer Public Sewer
Water Public
Read Less
Want to know what your home might be worth? Contact us for a FREE valuation!

Our team is ready to help you sell your home for the highest possible price ASAP
Bought with DNA Realty Group • Keller Williams Realty






