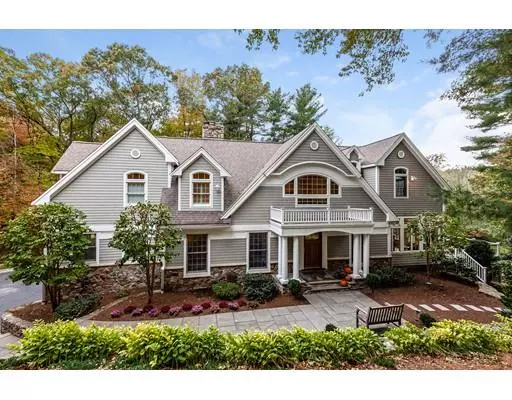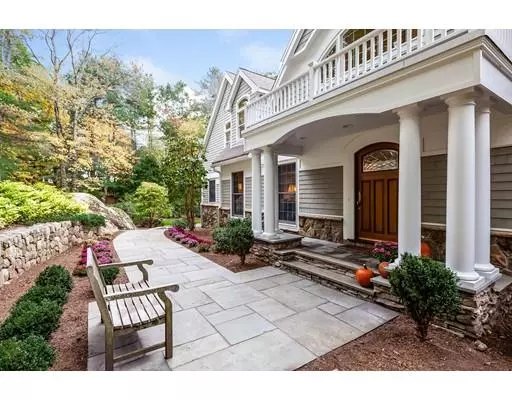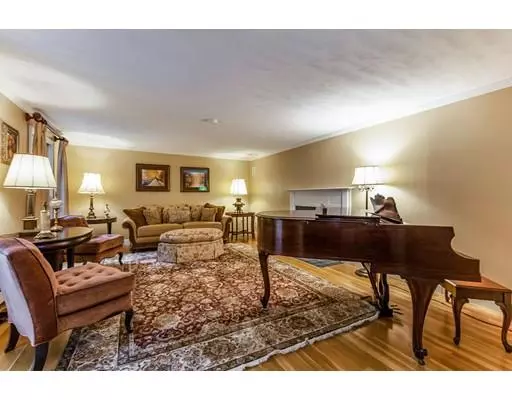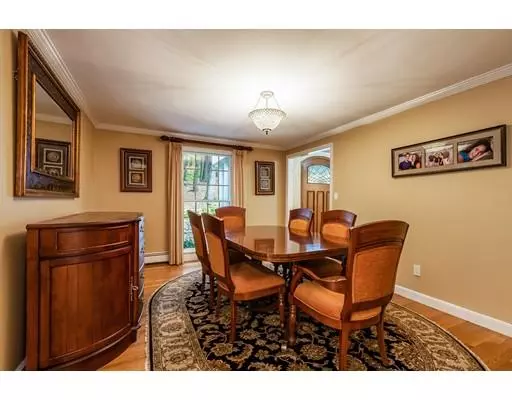$1,475,000
$1,475,000
For more information regarding the value of a property, please contact us for a free consultation.
15 Abbott Rd Dover, MA 02030
4 Beds
5.5 Baths
5,526 SqFt
Key Details
Sold Price $1,475,000
Property Type Single Family Home
Sub Type Single Family Residence
Listing Status Sold
Purchase Type For Sale
Square Footage 5,526 sqft
Price per Sqft $266
MLS Listing ID 72417040
Sold Date 06/19/19
Style Colonial
Bedrooms 4
Full Baths 5
Half Baths 1
Year Built 1977
Annual Tax Amount $20,716
Tax Year 2018
Lot Size 2.000 Acres
Acres 2.0
Property Description
BIG PRICE REDUCTION!! Magnificent home nestled on two acres in sought-after Dover neighborhood. This extraordinary home was completely rebuilt & greatly expanded with attention to every detail in 2002. The spacious sun-filled home features soaring cathedral ceilings, additional master suite on 1st floor, expansive 2nd floor activity room, sun room w/ deck, wet bar, 3 ensuite bathrooms +2 additional full baths, all with exquisite tile, fixtures & finishes. The vaulted-ceiling master suite w/ walk-in dressing room, enormous bath w/ his and hers showers & bespoke cabinetry. The large eat in kitchen open to the family room features Thermador gas range & double ovens, Subzero refrigerator plus island refrigerator drawers & custom cabinets. Finished walkout lower level boasts home theater, exercise area & 4 car garage. The magnificent grounds designed and constructed by Sudbury Design Group feature cobblestone accented drive,extensive hardscape, bluestone and brick patio w/ outdoor kitche
Location
State MA
County Norfolk
Zoning R2
Direction Walpole Street to Shady Lane, right on Tubwreck Drive, left on Abbott Road
Rooms
Family Room Bathroom - Half, Cathedral Ceiling(s), Ceiling Fan(s), Flooring - Hardwood, Window(s) - Picture, Cable Hookup, Open Floorplan, Recessed Lighting
Basement Partially Finished, Walk-Out Access, Garage Access
Primary Bedroom Level Second
Dining Room Flooring - Hardwood
Kitchen Flooring - Hardwood, Dining Area, Balcony / Deck, Pantry, Countertops - Stone/Granite/Solid, Kitchen Island, Wet Bar, High Speed Internet Hookup, Open Floorplan, Recessed Lighting, Slider, Stainless Steel Appliances, Wine Chiller, Gas Stove
Interior
Interior Features Cathedral Ceiling(s), Ceiling Fan(s), Cabinets - Upgraded, Recessed Lighting, Cable Hookup, High Speed Internet Hookup, Bathroom - Tiled With Shower Stall, Closet/Cabinets - Custom Built, Slider, Game Room, Sitting Room, Office, Sun Room, Media Room, Exercise Room, Wet Bar, Wired for Sound
Heating Baseboard, Electric Baseboard, Oil
Cooling Central Air
Flooring Tile, Hardwood, Flooring - Hardwood, Flooring - Stone/Ceramic Tile
Fireplaces Number 2
Fireplaces Type Family Room, Living Room
Appliance Range, Oven, Dishwasher, Disposal, Refrigerator, Freezer, Washer, Dryer, Water Treatment, Wine Refrigerator, Vacuum System, Range Hood, Oil Water Heater, Tank Water Heater, Plumbed For Ice Maker, Utility Connections for Gas Range, Utility Connections for Electric Oven, Utility Connections for Electric Dryer
Laundry Electric Dryer Hookup, Washer Hookup, Second Floor
Exterior
Exterior Feature Balcony / Deck, Storage, Professional Landscaping, Sprinkler System, Decorative Lighting
Garage Spaces 4.0
Fence Invisible
Community Features Park, Walk/Jog Trails, Stable(s), Conservation Area
Utilities Available for Gas Range, for Electric Oven, for Electric Dryer, Washer Hookup, Icemaker Connection
Roof Type Shingle
Total Parking Spaces 4
Garage Yes
Building
Foundation Concrete Perimeter, Irregular
Sewer Private Sewer
Water Public, Other
Architectural Style Colonial
Schools
Elementary Schools Chickering
Middle Schools Dover Sherborn
High Schools Dover Sherborn
Others
Senior Community false
Read Less
Want to know what your home might be worth? Contact us for a FREE valuation!

Our team is ready to help you sell your home for the highest possible price ASAP
Bought with The Atwood Scannell Team • Dover Country Properties Inc.





