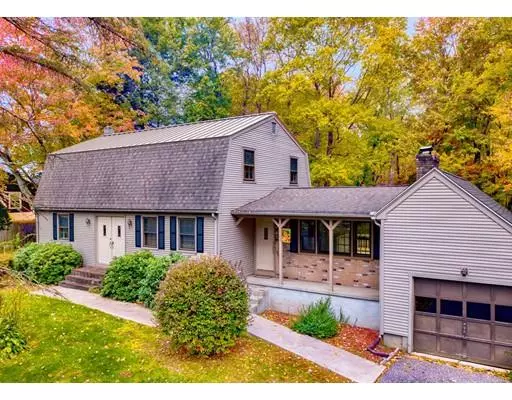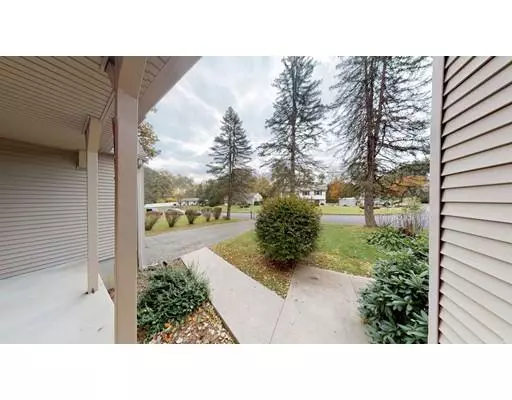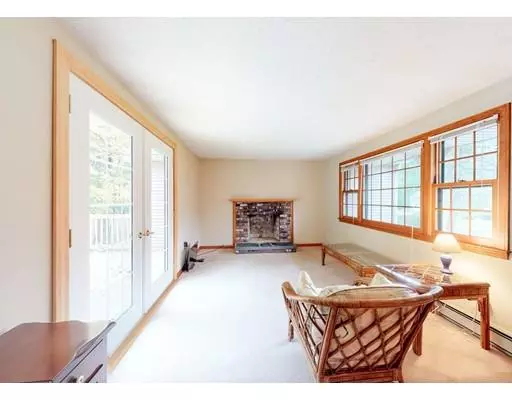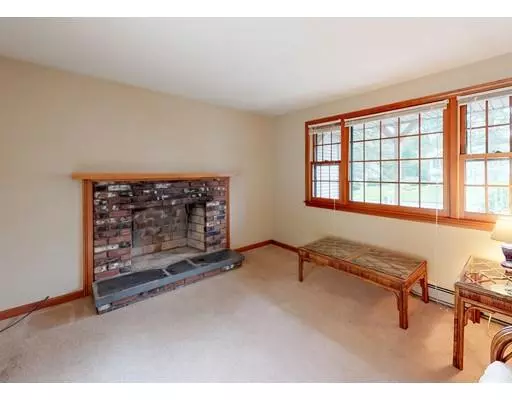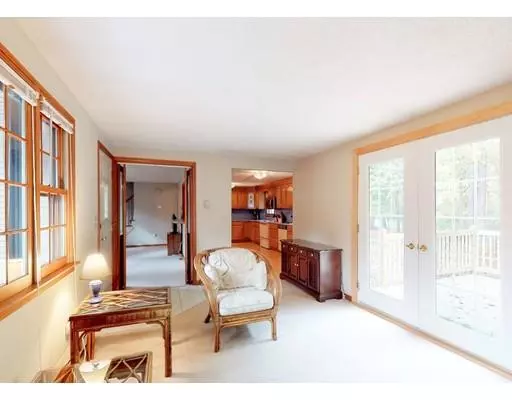$250,000
$235,000
6.4%For more information regarding the value of a property, please contact us for a free consultation.
125 Red Fox Dr Agawam, MA 01030
4 Beds
2 Baths
1,919 SqFt
Key Details
Sold Price $250,000
Property Type Single Family Home
Sub Type Single Family Residence
Listing Status Sold
Purchase Type For Sale
Square Footage 1,919 sqft
Price per Sqft $130
MLS Listing ID 72417645
Sold Date 01/30/19
Style Colonial, Gambrel /Dutch
Bedrooms 4
Full Baths 2
Year Built 1973
Annual Tax Amount $3,591
Tax Year 2018
Lot Size 0.340 Acres
Acres 0.34
Property Description
One owner home is situated in a well established neighborhood in Feeding Hills. This spacious home is priced for the new owners to refresh the interior to their liking. First floor has nice flow to it with a welcoming family room with tiled entrance, fireplace (currently not used) and french doors to a brand new deck. The sizable kitchen has plenty of counter and cabinet space and opens to the bright living room. A full bath and first floor master bedroom finish the first floor. The second floor has 3 more nice sized bedrooms and a second full bath. There is a brand new 200 amp panel (Oct. 2018), a metal roof, central air conditioning. The backyard is flat, private and abuts conservation land. Come bring your ideas and update this home with your design preferences. You will already have instant equity, making this a smart investment in this sellers' market. Schedule your appointment before it is gone.
Location
State MA
County Hampden
Zoning AG
Direction Off S West St.
Rooms
Family Room Flooring - Stone/Ceramic Tile, Flooring - Wall to Wall Carpet, French Doors, Exterior Access
Basement Full, Interior Entry, Bulkhead, Concrete
Primary Bedroom Level First
Kitchen Flooring - Laminate, Dining Area
Interior
Interior Features Closet, Entrance Foyer
Heating Forced Air, Electric Baseboard, Natural Gas
Cooling Central Air
Flooring Tile, Vinyl, Carpet, Flooring - Wall to Wall Carpet
Fireplaces Number 1
Fireplaces Type Family Room
Appliance Range, Dishwasher, Microwave, Refrigerator, Washer, Dryer, Gas Water Heater, Tank Water Heater, Utility Connections for Electric Dryer
Laundry In Basement, Washer Hookup
Exterior
Exterior Feature Rain Gutters
Garage Spaces 1.0
Community Features Public Transportation, Shopping, Park, Golf, Conservation Area, Highway Access
Utilities Available for Electric Dryer, Washer Hookup
Roof Type Shingle, Metal
Total Parking Spaces 2
Garage Yes
Building
Lot Description Wooded, Level
Foundation Concrete Perimeter
Sewer Private Sewer
Water Public
Schools
Elementary Schools Granger
Middle Schools Agawam Middle
High Schools Agawam High
Read Less
Want to know what your home might be worth? Contact us for a FREE valuation!

Our team is ready to help you sell your home for the highest possible price ASAP
Bought with The Michael Robie Group • The Real Estate Market Center


