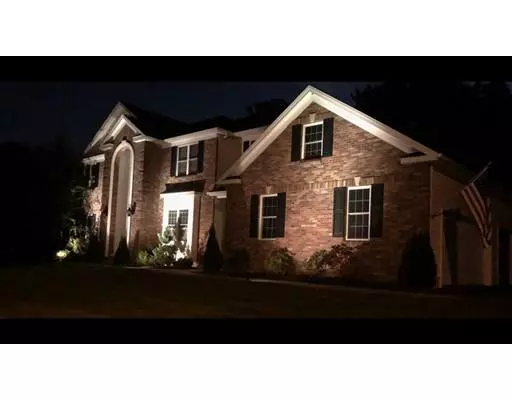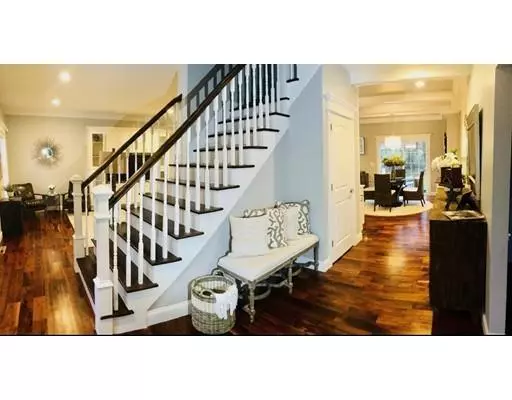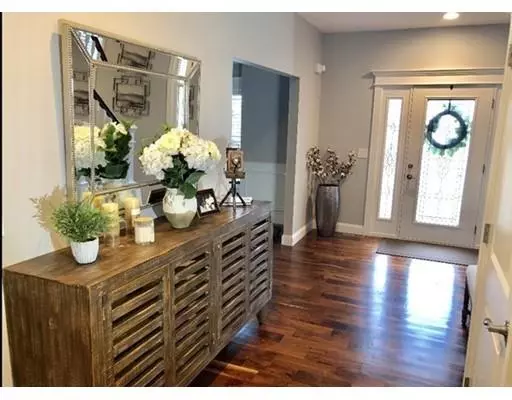$542,000
$549,000
1.3%For more information regarding the value of a property, please contact us for a free consultation.
25 Farmington Circle Agawam, MA 01030
4 Beds
2.5 Baths
2,927 SqFt
Key Details
Sold Price $542,000
Property Type Single Family Home
Sub Type Single Family Residence
Listing Status Sold
Purchase Type For Sale
Square Footage 2,927 sqft
Price per Sqft $185
MLS Listing ID 72420921
Sold Date 01/31/19
Style Colonial
Bedrooms 4
Full Baths 2
Half Baths 1
HOA Y/N false
Year Built 2016
Annual Tax Amount $8,065
Tax Year 1
Lot Size 0.470 Acres
Acres 0.47
Property Description
Custom built home in desirable area of town. Exterior features a classic red southern brick with a custom bay window and aged patina copper roof. Interior is flooded with natural light along with handcrafted Tennessee walnut wide plank flooring throughout. Spacious white shaker kitchen with glass upper cabinets along with white quartz and custom walnut island counter-tops. Kitchen is finished with a sleek subway tile that opens to a formal sitting area and grand living room with a stone fireplace and mantle. With four generous bedroom sizes and custom bathrooms, this home is a true pottery barn experience. Partially finished basement along with a 3 car garage exceeds storage requirements. Home leads out to a large patio and professionally landscaped yard perfect for entertainment. House is equipped with a security system, wireless thermostat, and pre-wired for many other smart devices. With to many amenities to list, this home is nearly impossible to replicate at this price.
Location
State MA
County Hampden
Zoning L40
Direction Off of North Westfield Street
Rooms
Basement Full, Partially Finished
Primary Bedroom Level Second
Interior
Interior Features Central Vacuum, Wet Bar, Finish - Sheetrock, Internet Available - DSL
Heating Central, Forced Air, Natural Gas
Cooling Central Air
Flooring Wood, Tile, Carpet
Fireplaces Number 1
Appliance Disposal, Vacuum System, Gas Water Heater, Plumbed For Ice Maker, Utility Connections for Gas Range, Utility Connections for Gas Dryer
Laundry First Floor, Washer Hookup
Exterior
Exterior Feature Rain Gutters, Professional Landscaping, Decorative Lighting, Stone Wall
Garage Spaces 3.0
Community Features Public Transportation
Utilities Available for Gas Range, for Gas Dryer, Washer Hookup, Icemaker Connection
Roof Type Shingle, Asphalt/Composition Shingles
Total Parking Spaces 6
Garage Yes
Building
Lot Description Wooded
Foundation Concrete Perimeter
Sewer Public Sewer
Water Public
Read Less
Want to know what your home might be worth? Contact us for a FREE valuation!

Our team is ready to help you sell your home for the highest possible price ASAP
Bought with Marisol Franco Team • Real Living Realty Professionals, LLC






