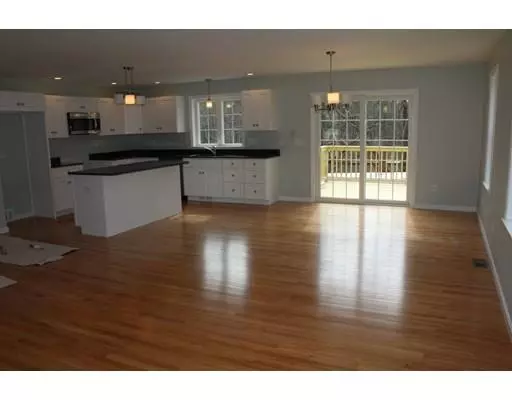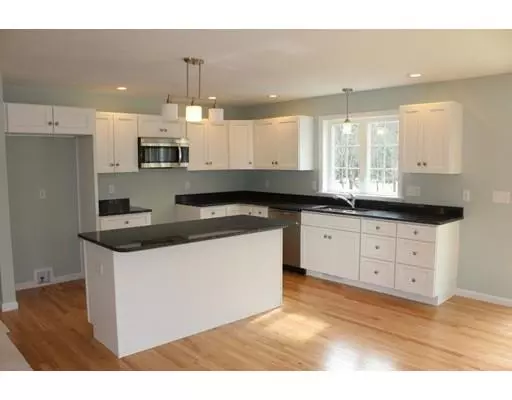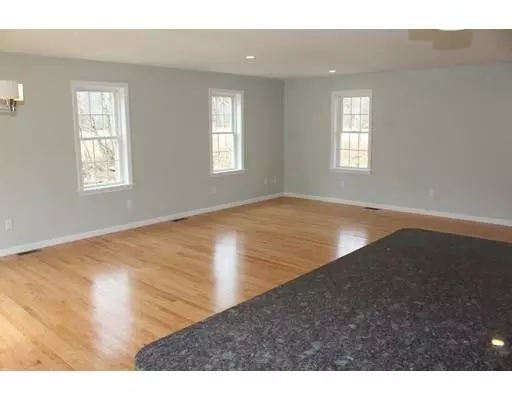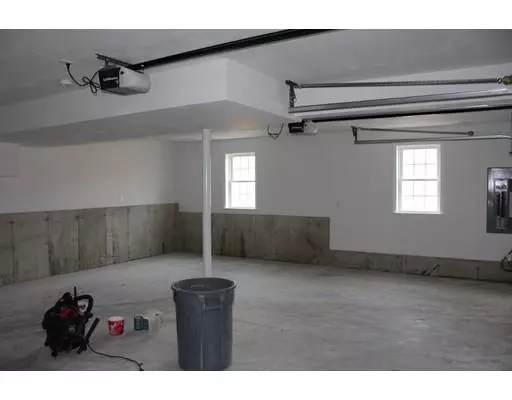$327,000
$327,000
For more information regarding the value of a property, please contact us for a free consultation.
2468 Barre Road Hardwick, MA 01037
3 Beds
2 Baths
1,828 SqFt
Key Details
Sold Price $327,000
Property Type Single Family Home
Sub Type Single Family Residence
Listing Status Sold
Purchase Type For Sale
Square Footage 1,828 sqft
Price per Sqft $178
MLS Listing ID 72422158
Sold Date 05/20/19
Bedrooms 3
Full Baths 2
Year Built 2018
Annual Tax Amount $1,170
Tax Year 2018
Lot Size 0.920 Acres
Acres 0.92
Property Description
Outstanding quality and construction in this new 3 bedroom Multi-level home, not the typical new house design! Spacious and open living area combines living room, kitchen and dining area, all with hardwood flooring. Kitchen features white cabinetry, a 5' island with breakfast bar and granite counter tops throughout. Southerly facing slider in dining area leads to back deck with stairs to ground level. Upper level of the home offers 3 bedrooms with carpeted floors, 2 full baths with tile flooring and washer/dryer hookups conveniently located in hall closet. Lower level carpeted office area adjacent to 2 car garage, plus 1/2 set of stairs down to basement level. Very attractive home with low maintenance exterior of vinyl siding and 28' front porch with concrete floor. Very well insulated for energy efficiency and includes forced air heating system with central air conditioning. Expected completion by late winter.
Location
State MA
County Worcester
Zoning R-40
Direction Barre Road is Rt 32, just over the Barre/Hardwick line
Rooms
Basement Full
Primary Bedroom Level Second
Kitchen Flooring - Hardwood, Dining Area, Countertops - Stone/Granite/Solid, Kitchen Island, Deck - Exterior, Exterior Access
Interior
Interior Features Office
Heating Forced Air, Propane
Cooling Central Air
Flooring Tile, Vinyl, Carpet, Hardwood, Flooring - Wall to Wall Carpet
Appliance Dishwasher, Microwave, Electric Water Heater, Plumbed For Ice Maker, Utility Connections for Electric Range, Utility Connections for Electric Dryer
Laundry Second Floor, Washer Hookup
Exterior
Exterior Feature Rain Gutters
Garage Spaces 2.0
Utilities Available for Electric Range, for Electric Dryer, Washer Hookup, Icemaker Connection
Waterfront false
Roof Type Shingle
Total Parking Spaces 4
Garage Yes
Building
Foundation Concrete Perimeter
Sewer Private Sewer
Water Private
Schools
Elementary Schools Hardwick Ele
Middle Schools Quabbin Reg
High Schools Quabbin Reg
Read Less
Want to know what your home might be worth? Contact us for a FREE valuation!

Our team is ready to help you sell your home for the highest possible price ASAP
Bought with Mary Hicks • Century 21 North East






