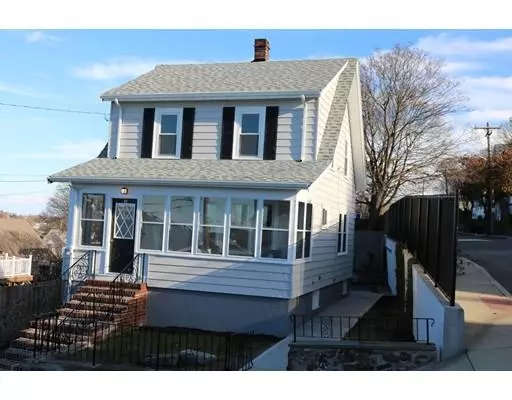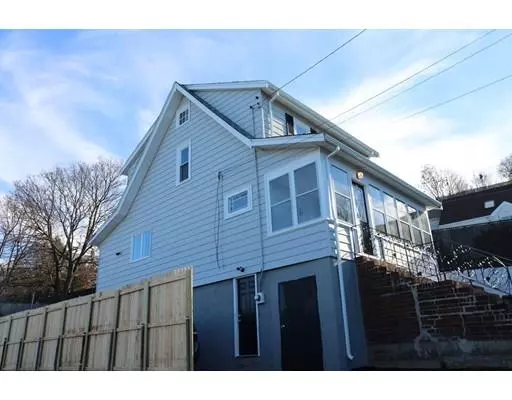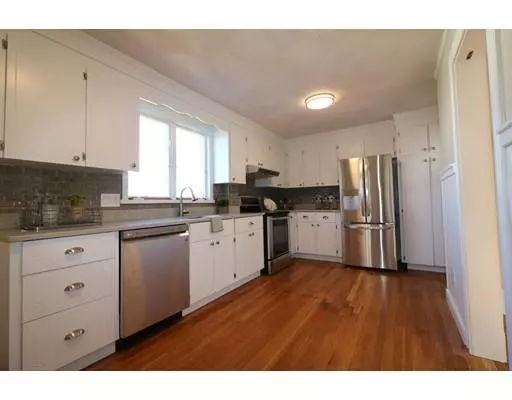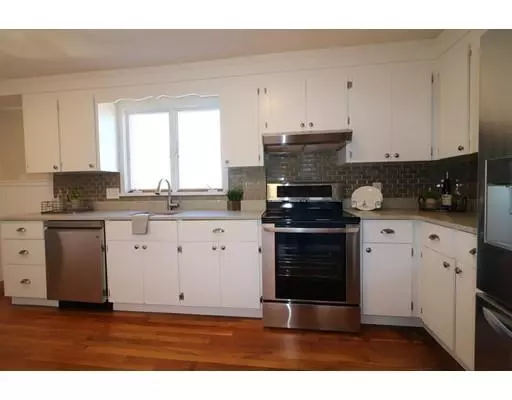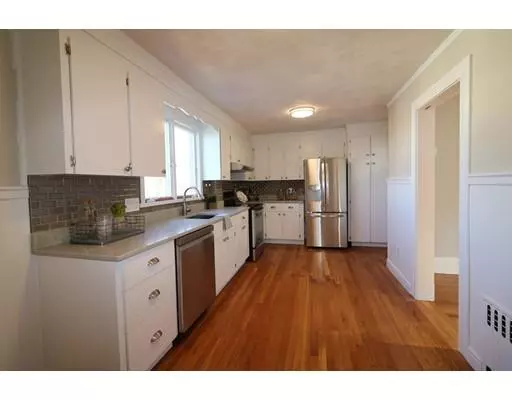$415,000
$414,900
For more information regarding the value of a property, please contact us for a free consultation.
44 Maplewood Ave Everett, MA 02149
3 Beds
1 Bath
1,353 SqFt
Key Details
Sold Price $415,000
Property Type Single Family Home
Sub Type Single Family Residence
Listing Status Sold
Purchase Type For Sale
Square Footage 1,353 sqft
Price per Sqft $306
MLS Listing ID 72424087
Sold Date 01/15/19
Style Cape
Bedrooms 3
Full Baths 1
HOA Y/N false
Year Built 1950
Annual Tax Amount $3,642
Tax Year 2018
Lot Size 3,049 Sqft
Acres 0.07
Property Description
Spectacular views on a quiet street near the CHA Everett Hospital and walking distance to the new high school. Move right into this beautifully remodeled Cape style home with 3 generous sized bedrooms, 1 bathroom, featuring an updated kitchen with plenty of storage, new quartz counter tops, designer tile back-splash, upgraded stainless steel appliances and gleaming hardwood floors throughout. Enjoy a private corner lot with a fenced backyard (includes storage shed) and walk-out basement with a slider. Gas hot water tank and heating system. Freshly painted exterior features new roof and windows, freshly paved 3 car driveway. Open House Sunday (November 18) 11:30-2:00.
Location
State MA
County Middlesex
Zoning DD
Direction Use GPS
Rooms
Basement Full, Partially Finished, Walk-Out Access, Concrete
Primary Bedroom Level Second
Dining Room Flooring - Hardwood
Kitchen Flooring - Wood, Dining Area, Countertops - Stone/Granite/Solid, Chair Rail, Exterior Access, Remodeled, Stainless Steel Appliances
Interior
Interior Features Sun Room
Heating Steam, Natural Gas
Cooling None
Flooring Wood, Tile, Carpet, Flooring - Wall to Wall Carpet
Appliance Range, Dishwasher, Disposal, Refrigerator, Dryer, Gas Water Heater, Utility Connections for Electric Range, Utility Connections for Gas Dryer
Exterior
Exterior Feature Rain Gutters, Storage, Stone Wall
Fence Fenced
Community Features Public Transportation, Shopping, Medical Facility, Public School
Utilities Available for Electric Range, for Gas Dryer
View Y/N Yes
View City
Roof Type Shingle
Total Parking Spaces 3
Garage No
Building
Lot Description Corner Lot
Foundation Concrete Perimeter
Sewer Public Sewer
Water Public
Others
Senior Community false
Read Less
Want to know what your home might be worth? Contact us for a FREE valuation!

Our team is ready to help you sell your home for the highest possible price ASAP
Bought with Fritha Burns • Coldwell Banker Residential Brokerage - Winthrop


