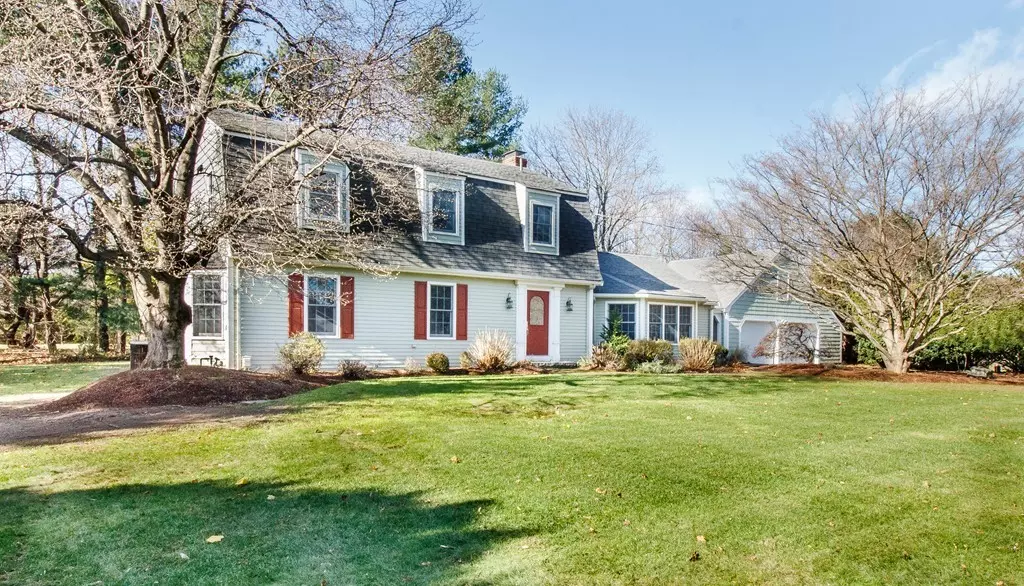$785,000
$789,000
0.5%For more information regarding the value of a property, please contact us for a free consultation.
15 Griscom Road Sudbury, MA 01776
4 Beds
2.5 Baths
3,157 SqFt
Key Details
Sold Price $785,000
Property Type Single Family Home
Sub Type Single Family Residence
Listing Status Sold
Purchase Type For Sale
Square Footage 3,157 sqft
Price per Sqft $248
MLS Listing ID 72424479
Sold Date 12/31/18
Style Colonial, Garrison
Bedrooms 4
Full Baths 2
Half Baths 1
Year Built 1967
Annual Tax Amount $13,874
Tax Year 2018
Lot Size 0.930 Acres
Acres 0.93
Property Sub-Type Single Family Residence
Property Description
Perfect south Sudbury location close to I90, rt9 and rt20. Move right into this classic Garrison style home on a perfect flat private lot in a well-established neighborhood. The first floor offers a gracious eat in kitchen with gas fireplace and 5-person island, sun filled formal living and dinning rooms, large extended family room with a second gas fireplace overlooking the back yard/patio, breezeway with built in storage and master bedroom and master bath. The Second floor opens up to 3 large bedrooms all fitted with California Closets, overflowing with natural light and a second full bath. Additional home features are full finished basement perfect for playroom/TV room, two car garage with attached workshop. Welcome to Sudbury with some of the top schools in MA, brandnew Whole foods and so much more. Showings start on Saturday the 17th open house 12-130
Location
State MA
County Middlesex
Zoning RES A
Direction Take right off Landham to Pelham Island Road right onto Griscom
Rooms
Family Room Flooring - Hardwood, Window(s) - Picture, French Doors
Primary Bedroom Level First
Dining Room Flooring - Hardwood
Kitchen Flooring - Hardwood
Interior
Heating Central
Cooling Central Air
Flooring Wood
Fireplaces Number 2
Fireplaces Type Family Room, Kitchen
Appliance Oven, Dishwasher, Microwave, Refrigerator, Freezer, Washer, Dryer, Gas Water Heater, Utility Connections for Gas Range
Laundry Main Level, First Floor
Exterior
Garage Spaces 2.0
Community Features Public Transportation, Shopping
Utilities Available for Gas Range
Roof Type Shingle
Total Parking Spaces 10
Garage Yes
Building
Lot Description Wooded
Foundation Concrete Perimeter
Sewer Private Sewer
Water Public
Architectural Style Colonial, Garrison
Schools
Elementary Schools Loring
Middle Schools Curtis
High Schools Ls High School
Read Less
Want to know what your home might be worth? Contact us for a FREE valuation!

Our team is ready to help you sell your home for the highest possible price ASAP
Bought with Christian Iantosca Team • Arborview Realty Inc.





