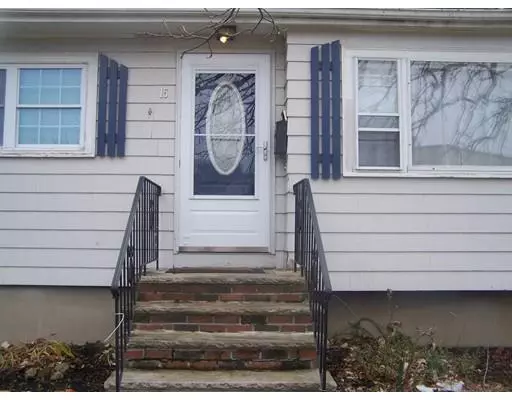$400,000
$419,900
4.7%For more information regarding the value of a property, please contact us for a free consultation.
15 Martha Terrace Peabody, MA 01960
3 Beds
2 Baths
1,916 SqFt
Key Details
Sold Price $400,000
Property Type Single Family Home
Sub Type Single Family Residence
Listing Status Sold
Purchase Type For Sale
Square Footage 1,916 sqft
Price per Sqft $208
Subdivision Emerson Park
MLS Listing ID 72425276
Sold Date 03/29/19
Style Ranch
Bedrooms 3
Full Baths 2
HOA Y/N false
Year Built 1956
Annual Tax Amount $4,234
Tax Year 2018
Lot Size 9,583 Sqft
Acres 0.22
Property Description
Very nice 3-4 bedroom, corner lot Ranch in the Emerson Park area. Versatile floor plan that could be designed as you see fit. Front room is used as dining room now but could be living room with wood fireplace. Entertainment room off kitchen could be large living room, dining room or keep as entertainment area. Door to driveway on one side and door to large deck on the other side. Deck leads to above ground pool. Lower level is finished with large playroom, bedroom and beautiful bathroom. 3 zone heat which includes one in lower level. All this sitting on a corner lot just stones throw to Center School (elementary). The finished cellar has a B-Dry system, which is guaranteed for the life of the house. Easy to show. Don't miss out on this one!!!!
Location
State MA
County Essex
Zoning R1A
Direction Ellsworth to Martha Terrace
Rooms
Family Room Ceiling Fan(s), Balcony / Deck, Exterior Access
Basement Full, Finished, Sump Pump
Primary Bedroom Level First
Kitchen Pantry
Interior
Heating Central, Oil
Cooling None
Flooring Wood, Tile, Carpet, Hardwood
Fireplaces Number 1
Fireplaces Type Living Room
Appliance Range, Dishwasher, Disposal, Microwave, Oil Water Heater
Laundry In Basement
Exterior
Fence Fenced/Enclosed, Fenced
Pool Above Ground
Community Features Park, Highway Access, House of Worship, Public School
Roof Type Shingle
Total Parking Spaces 3
Garage No
Private Pool true
Building
Lot Description Corner Lot, Level
Foundation Concrete Perimeter
Sewer Public Sewer
Water Public
Architectural Style Ranch
Schools
Elementary Schools Center School
Middle Schools Higgins
High Schools Veterans Mem.
Read Less
Want to know what your home might be worth? Contact us for a FREE valuation!

Our team is ready to help you sell your home for the highest possible price ASAP
Bought with D and S Group • Century 21 North East





