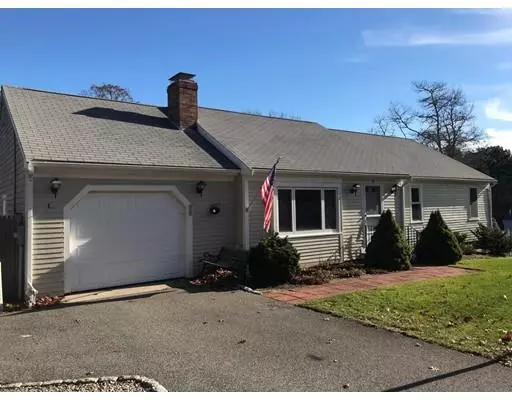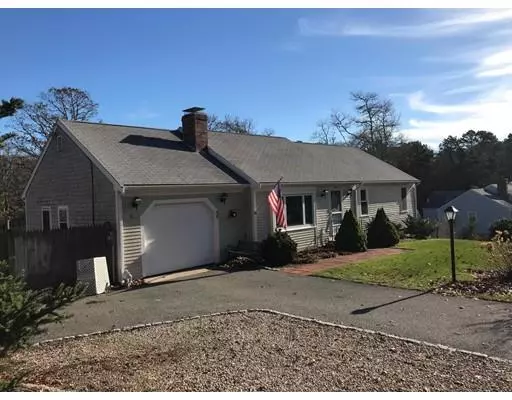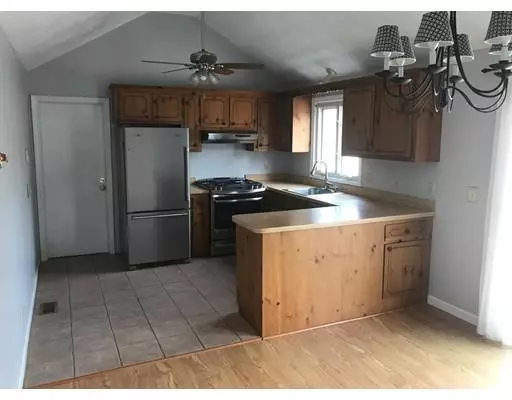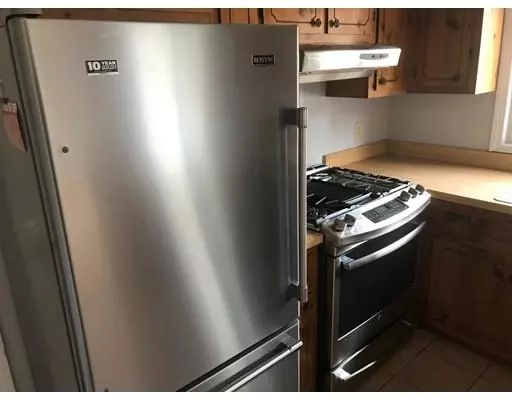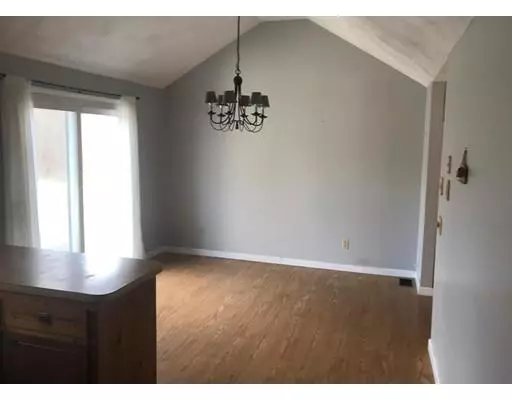$366,000
$389,900
6.1%For more information regarding the value of a property, please contact us for a free consultation.
34 Frost Ave Yarmouth, MA 02673
3 Beds
2.5 Baths
1,218 SqFt
Key Details
Sold Price $366,000
Property Type Single Family Home
Sub Type Single Family Residence
Listing Status Sold
Purchase Type For Sale
Square Footage 1,218 sqft
Price per Sqft $300
MLS Listing ID 72428568
Sold Date 02/08/19
Style Ranch
Bedrooms 3
Full Baths 2
Half Baths 1
Year Built 1979
Annual Tax Amount $3,086
Tax Year 2018
Lot Size 0.340 Acres
Acres 0.34
Property Description
Wonderful family home in a great, centrally located neighborhood that abuts the spectacular conservation and cranberry bog walking trails of West Yarmouth. This short, dead end, street is just a few minutes to every local amenity and convenience you could want. The house is a 3 bedroom, 2 ½ bath contemporary ranch with lots of recent, big ticket improvements, including kitchen and laundry appliances, flooring, and two new bathrooms upstairs, plus a brand-new half bath in the gas stove equipped & finished walkout basement , which leads out to a beautiful, grassy, and fully fenced yard. Central A/C and certified Title V system. This house is ready for a happy, new, owner!
Location
State MA
County Barnstable
Area West Yarmouth
Zoning r40
Direction West Yarmouth Rd to Whittier Rd., to Frost.
Rooms
Basement Full, Finished, Walk-Out Access
Primary Bedroom Level First
Kitchen Cathedral Ceiling(s), Ceiling Fan(s), Flooring - Stone/Ceramic Tile, Dining Area
Interior
Interior Features Office, Other
Heating Forced Air, Natural Gas
Cooling Central Air, None
Flooring Tile, Laminate, Hardwood
Fireplaces Number 1
Fireplaces Type Living Room
Appliance Range, Dishwasher, Refrigerator, Washer, Tank Water Heater, Utility Connections for Gas Range
Laundry Flooring - Stone/Ceramic Tile, First Floor
Exterior
Exterior Feature Garden
Garage Spaces 1.0
Fence Fenced
Community Features Shopping, Golf, Medical Facility, Conservation Area, Highway Access, House of Worship, Public School
Utilities Available for Gas Range
Waterfront Description Beach Front, Ocean, Sound, 1 to 2 Mile To Beach, Beach Ownership(Public)
Roof Type Shingle
Total Parking Spaces 2
Garage Yes
Building
Lot Description Cleared, Gentle Sloping
Foundation Concrete Perimeter
Sewer Private Sewer
Water Public
Architectural Style Ranch
Read Less
Want to know what your home might be worth? Contact us for a FREE valuation!

Our team is ready to help you sell your home for the highest possible price ASAP
Bought with Agnes Chatelain • Realty Executives of Cape Cod

