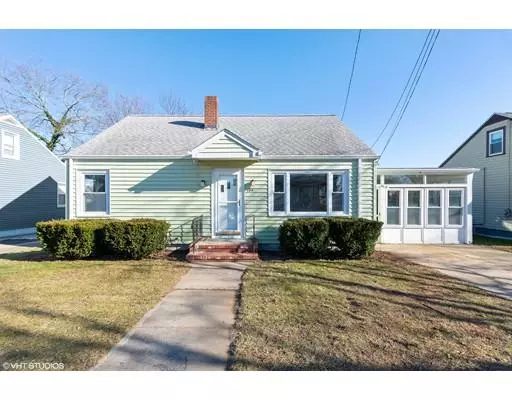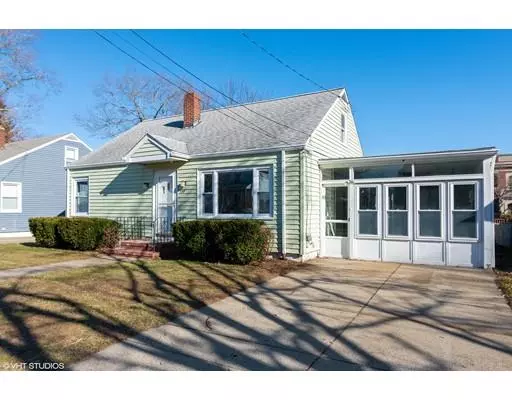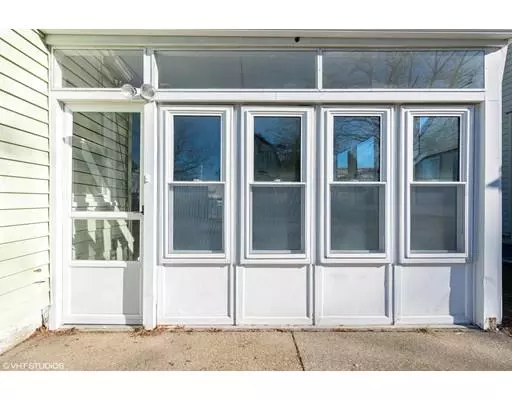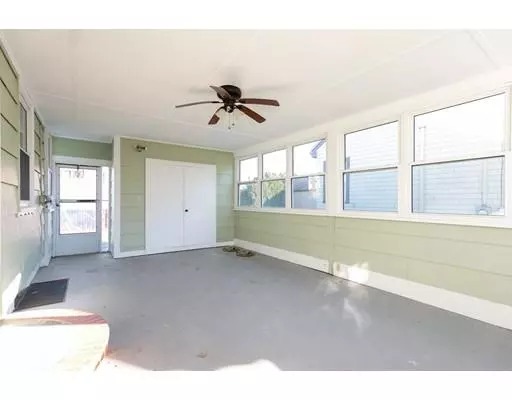$228,552
$229,900
0.6%For more information regarding the value of a property, please contact us for a free consultation.
126 Milford St New Bedford, MA 02745
3 Beds
1 Bath
1,032 SqFt
Key Details
Sold Price $228,552
Property Type Single Family Home
Sub Type Single Family Residence
Listing Status Sold
Purchase Type For Sale
Square Footage 1,032 sqft
Price per Sqft $221
MLS Listing ID 72432253
Sold Date 03/21/19
Style Cape
Bedrooms 3
Full Baths 1
HOA Y/N false
Year Built 1954
Annual Tax Amount $3,085
Tax Year 2018
Lot Size 4,356 Sqft
Acres 0.1
Property Sub-Type Single Family Residence
Property Description
$$$ NEW PRICE $$$ This turn-key home is looking for a new buyer to move in and enjoy all the work that has been completed. Milford St is located just south of Tarkiln Hill Rd between Church St and Ashley Blvd making it a commuters dream. The location has easy access to schools, shopping, local/area highways and is only blocks from Brooklawn Park. Walking in the front door is a nice size living room with a picture window to the front yard, behind this room is the fully updated kitchen(new flooring, cabinets, counters, appliances). The first floor has 2 bedrooms, both with hardwood floors, along with the full bathroom. The second floor could be a nice master retreat with a bedroom and sitting area. Off the kitchen is the homes screened in patio, stay away from bugs and bring on the cocktails, friends, and family. The enclosed patio has access to both the driveway and back yard that has more than enough space for a patio in the future.
Location
State MA
County Bristol
Area North
Zoning RB
Direction Church St or Ashley Blvd to Carlisle St north on Mildford St
Rooms
Basement Full, Interior Entry, Sump Pump
Primary Bedroom Level Second
Kitchen Flooring - Vinyl, Dining Area, Countertops - Stone/Granite/Solid, Exterior Access
Interior
Heating Natural Gas
Cooling None
Exterior
Community Features Public Transportation, Shopping, Tennis Court(s), Park, Walk/Jog Trails, Medical Facility, Laundromat, Highway Access, Public School
Roof Type Shingle
Total Parking Spaces 2
Garage No
Building
Lot Description Level
Foundation Concrete Perimeter
Sewer Public Sewer
Water Public
Architectural Style Cape
Schools
Elementary Schools Lincoln Elem
Middle Schools Normandin Mid
High Schools Nbhs
Others
Senior Community false
Special Listing Condition Real Estate Owned
Read Less
Want to know what your home might be worth? Contact us for a FREE valuation!

Our team is ready to help you sell your home for the highest possible price ASAP
Bought with NEHF Team • New England Home Finders





