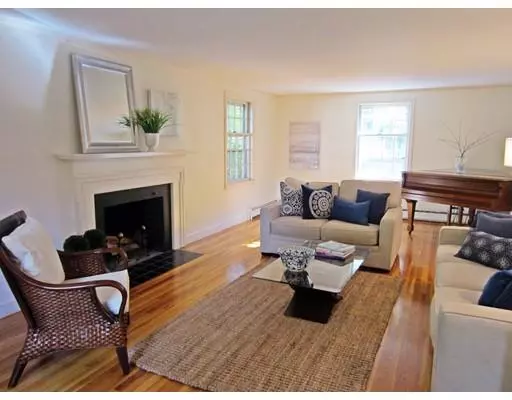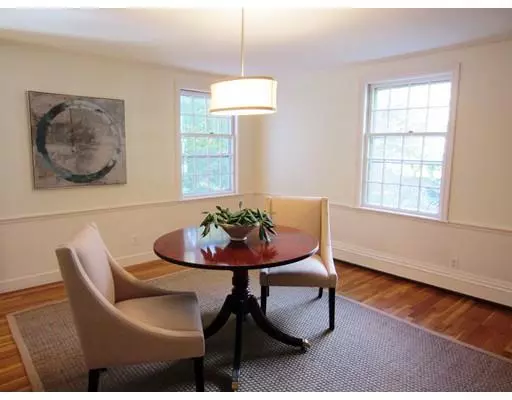$1,300,000
$1,429,000
9.0%For more information regarding the value of a property, please contact us for a free consultation.
6 Trinity Court Wellesley, MA 02481
6 Beds
2.5 Baths
3,355 SqFt
Key Details
Sold Price $1,300,000
Property Type Single Family Home
Sub Type Single Family Residence
Listing Status Sold
Purchase Type For Sale
Square Footage 3,355 sqft
Price per Sqft $387
Subdivision Cliff Estates
MLS Listing ID 72435883
Sold Date 02/15/19
Style Colonial
Bedrooms 6
Full Baths 2
Half Baths 1
HOA Y/N false
Year Built 1965
Annual Tax Amount $16,180
Tax Year 2018
Lot Size 0.640 Acres
Acres 0.64
Property Sub-Type Single Family Residence
Property Description
Refreshed and refurbished! This expansive colonial has all the right spaces in all the right places with generous proportions. Large foyer with turned stair opens to front-to-back fireplaced living room. Banquet-sized dining room leads to sparkling white kitchen with sun-splashed eating area and slider to a delightful back yard. Adjacent family room with stunning floor-to-ceiling brick fireplace. Plenty of bedrooms/office/play spaces. Hardwood floors throughout. Lots of room in finished lower level for your favorite sport table ... or two! Short walk to Upham School from one of Wellesley's most favorite neighborhoods.
Location
State MA
County Norfolk
Zoning SR20
Direction Bristol Road to Trinity Court
Rooms
Family Room Flooring - Hardwood, Flooring - Wall to Wall Carpet, Recessed Lighting
Basement Full, Finished, Garage Access
Primary Bedroom Level Second
Dining Room Flooring - Hardwood
Kitchen Dining Area, Countertops - Stone/Granite/Solid, Exterior Access, Recessed Lighting
Interior
Interior Features Bedroom, Game Room, Play Room
Heating Baseboard, Oil
Cooling None
Flooring Hardwood, Stone / Slate, Flooring - Hardwood, Flooring - Wall to Wall Carpet
Fireplaces Number 2
Fireplaces Type Family Room, Living Room
Appliance Oven, Dishwasher, Disposal, Countertop Range, Refrigerator, Washer, Dryer, Oil Water Heater, Utility Connections for Electric Range, Utility Connections for Electric Dryer
Laundry Bathroom - Half, Electric Dryer Hookup, Washer Hookup, First Floor
Exterior
Exterior Feature Garden, Stone Wall
Garage Spaces 2.0
Community Features Conservation Area, Public School
Utilities Available for Electric Range, for Electric Dryer
Roof Type Shingle
Total Parking Spaces 2
Garage Yes
Building
Foundation Concrete Perimeter
Sewer Public Sewer
Water Public
Architectural Style Colonial
Schools
Elementary Schools Wps
Middle Schools Wms
High Schools Whs
Others
Senior Community false
Read Less
Want to know what your home might be worth? Contact us for a FREE valuation!

Our team is ready to help you sell your home for the highest possible price ASAP
Bought with Christine Norcross & Partners • William Raveis R.E. & Home Services





