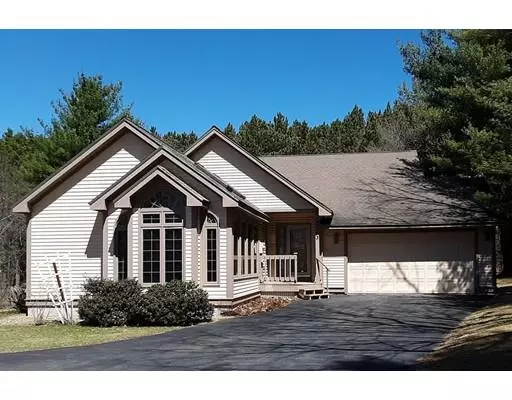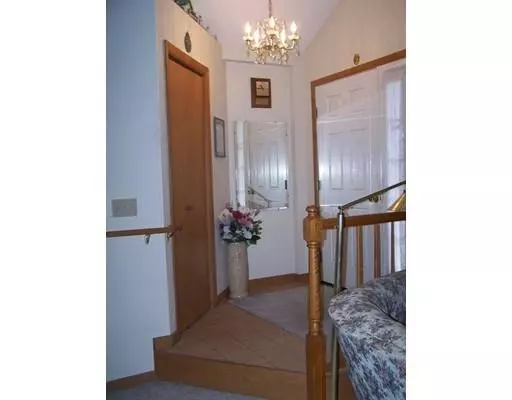$285,000
$279,900
1.8%For more information regarding the value of a property, please contact us for a free consultation.
73 Michaels Lane Templeton, MA 01436
3 Beds
2 Baths
1,540 SqFt
Key Details
Sold Price $285,000
Property Type Single Family Home
Sub Type Single Family Residence
Listing Status Sold
Purchase Type For Sale
Square Footage 1,540 sqft
Price per Sqft $185
MLS Listing ID 72438983
Sold Date 06/28/19
Style Contemporary, Ranch
Bedrooms 3
Full Baths 2
HOA Y/N false
Year Built 1990
Annual Tax Amount $3,765
Tax Year 2018
Lot Size 1.050 Acres
Acres 1.05
Property Sub-Type Single Family Residence
Property Description
Let the sun shine in!! Expect to be WOWED by the heated sunroom with 3 walls of glass, palladium windows, cathedral ceiling and 4 skylights! Beautiful wood detail! French doors lead to the spacious living room w/cathedral ceilings that go right into the galley kitchen! Fireplace in LR has a GORGEOUS wood surround! Contemporary master suite with private bath and walk-in closet! Central vac! Central air! Generator hook-up! Heated basement with an AWESOME workshop! Laundry connections in BR #3 w/wood French doors, but if you prefer laundry in the basement, there are hook-ups there as well! Passed Title 5! 2 car garage has a handicap ramp for wheelchair access! Underground utilities in this young sub-division!
Location
State MA
County Worcester
Zoning Res
Direction Route 202 to Elm St Extension. Take Left onto Michaels Lane.
Rooms
Basement Full, Partial, Interior Entry, Bulkhead, Concrete
Primary Bedroom Level Main
Main Level Bedrooms 3
Kitchen Cathedral Ceiling(s), Ceiling Fan(s), Flooring - Vinyl, Dining Area, Cable Hookup, Deck - Exterior, Slider
Interior
Interior Features Central Vacuum
Heating Baseboard, Oil
Cooling Central Air
Flooring Tile, Vinyl, Carpet, Hardwood
Fireplaces Number 1
Fireplaces Type Living Room
Appliance Range, Dishwasher, Refrigerator, Vacuum System, Oil Water Heater, Tank Water Heaterless, Utility Connections for Electric Range, Utility Connections for Electric Dryer
Laundry Main Level, Electric Dryer Hookup, Washer Hookup, First Floor
Exterior
Garage Spaces 2.0
Community Features Park, Public School
Utilities Available for Electric Range, for Electric Dryer, Washer Hookup, Generator Connection
Roof Type Shingle
Total Parking Spaces 10
Garage Yes
Building
Lot Description Easements
Foundation Concrete Perimeter
Sewer Private Sewer
Water Public
Architectural Style Contemporary, Ranch
Others
Senior Community false
Acceptable Financing Contract
Listing Terms Contract
Read Less
Want to know what your home might be worth? Contact us for a FREE valuation!

Our team is ready to help you sell your home for the highest possible price ASAP
Bought with Brenda Cormier • RE/MAX Property Promotions






