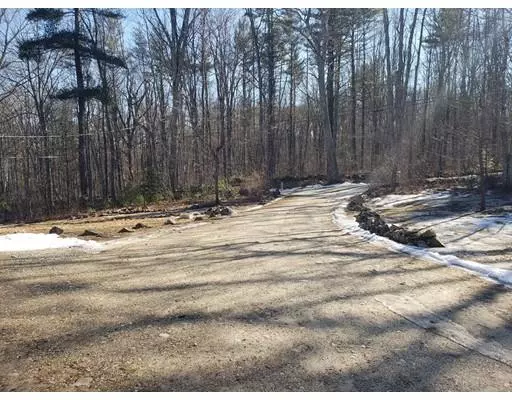$276,000
$279,900
1.4%For more information regarding the value of a property, please contact us for a free consultation.
54 Miner Rd Hardwick, MA 01037
4 Beds
3 Baths
2,058 SqFt
Key Details
Sold Price $276,000
Property Type Single Family Home
Sub Type Single Family Residence
Listing Status Sold
Purchase Type For Sale
Square Footage 2,058 sqft
Price per Sqft $134
MLS Listing ID 72439165
Sold Date 04/03/19
Style Cape
Bedrooms 4
Full Baths 3
Year Built 2002
Annual Tax Amount $3,214
Tax Year 2018
Lot Size 2.180 Acres
Acres 2.18
Property Description
Spacious country home in Hardwick priced below appraised value! Beautifully renovated 4-br (3-br septic system) 3 full-ba Cape on 2.18 acres. Enjoy the privacy and nature while sitting on the large deck overlooking a secluded backyard. Great for entertaining, gardening, or just relaxing. Open concept kitchen, dining, living room. New kitchen cabinets, counter tops, appliances, and bamboo flooring throughout the first level. Master br consists of a large walk-in closet, master ba with new porcelain tiled floors, new vanity with granite counter top, large soaking tub, and separate stand alone shower. Another br and full-ba with porcelain tiled floors and vanity round off the first level. The second floor has an open common area and 2 bedrooms with refinished bamboo flooring. Full-ba with tile flooring, new fixtures, and tiled stand alone shower. Huge walk-out basement with new boiler. Passing Title V and appraisal in hand.
Location
State MA
County Worcester
Zoning RES
Direction Dont follow GPS. Take Greenwich Rd in Ware to Campbell Rd to Miner. 2nd house on the right.
Rooms
Basement Full
Primary Bedroom Level First
Interior
Heating Baseboard, Oil
Cooling Central Air
Flooring Wood, Tile, Bamboo
Appliance Range, Dishwasher, Microwave, Oil Water Heater, Utility Connections for Gas Range
Laundry First Floor
Exterior
Utilities Available for Gas Range
Waterfront false
Roof Type Shingle
Total Parking Spaces 8
Garage No
Building
Lot Description Wooded, Cleared, Level
Foundation Concrete Perimeter
Sewer Private Sewer
Water Private
Read Less
Want to know what your home might be worth? Contact us for a FREE valuation!

Our team is ready to help you sell your home for the highest possible price ASAP
Bought with Kimberly A. McGrath • Janice Mitchell R.E., Inc






