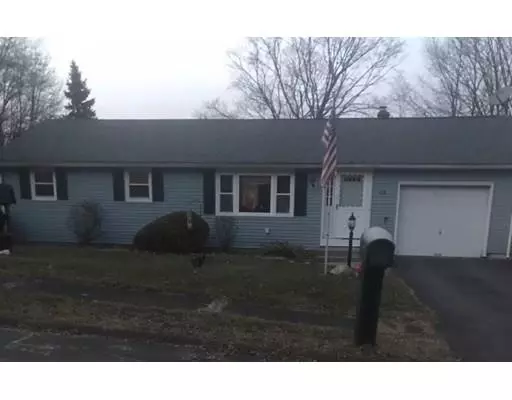$217,000
$214,900
1.0%For more information regarding the value of a property, please contact us for a free consultation.
49 Hamilton Circle Agawam, MA 01030
4 Beds
1 Bath
2,226 SqFt
Key Details
Sold Price $217,000
Property Type Single Family Home
Sub Type Single Family Residence
Listing Status Sold
Purchase Type For Sale
Square Footage 2,226 sqft
Price per Sqft $97
MLS Listing ID 72440302
Sold Date 03/14/19
Style Ranch
Bedrooms 4
Full Baths 1
HOA Y/N false
Year Built 1963
Annual Tax Amount $3,228
Tax Year 2018
Lot Size 0.280 Acres
Acres 0.28
Property Description
PRICE REDUCED! Ideal location for this 4 bedroom Ranch in heart of Feeding Hills. Bring your paint and wallpaper remover and you will have a home to be proud of. Basic floor plan is very solid and nice and the basement is to rave about. Built in bar, work out area , game room and a full bedroom. Perfect for teenager or Mom! Newer furnace, back up heat in basement plus a Pellet Stove. Kitchen has lots of cabinets and an Island to work on. Dining area very spacious. The fenced yard offers a 24 round Swimming pool with oversize deck great for family fun. Dont miss out on this one, its a beauty!
Location
State MA
County Hampden
Zoning Res
Direction Off Southwick St
Rooms
Basement Full, Finished, Interior Entry, Sump Pump, Concrete
Primary Bedroom Level First
Kitchen Dining Area, Kitchen Island, Dryer Hookup - Gas, Exterior Access, Wainscoting, Gas Stove
Interior
Interior Features Exercise Room, Bedroom, Bonus Room, Internet Available - Unknown
Heating Baseboard, Natural Gas, Pellet Stove
Cooling Window Unit(s)
Flooring Vinyl, Carpet, Hardwood
Appliance Range, Dishwasher, Refrigerator, Washer, Dryer, Tank Water Heater, Utility Connections for Gas Range, Utility Connections for Gas Dryer
Laundry In Basement, Washer Hookup
Exterior
Exterior Feature Rain Gutters
Garage Spaces 1.0
Fence Fenced/Enclosed
Pool Above Ground
Community Features Public Transportation, Shopping, Pool, Walk/Jog Trails, Medical Facility, Highway Access, House of Worship, Public School
Utilities Available for Gas Range, for Gas Dryer, Washer Hookup
Roof Type Shingle
Total Parking Spaces 4
Garage Yes
Private Pool true
Building
Lot Description Level
Foundation Concrete Perimeter
Sewer Public Sewer
Water Public
Others
Senior Community false
Acceptable Financing Contract
Listing Terms Contract
Read Less
Want to know what your home might be worth? Contact us for a FREE valuation!

Our team is ready to help you sell your home for the highest possible price ASAP
Bought with The PREMIERE Group • eXp Realty


